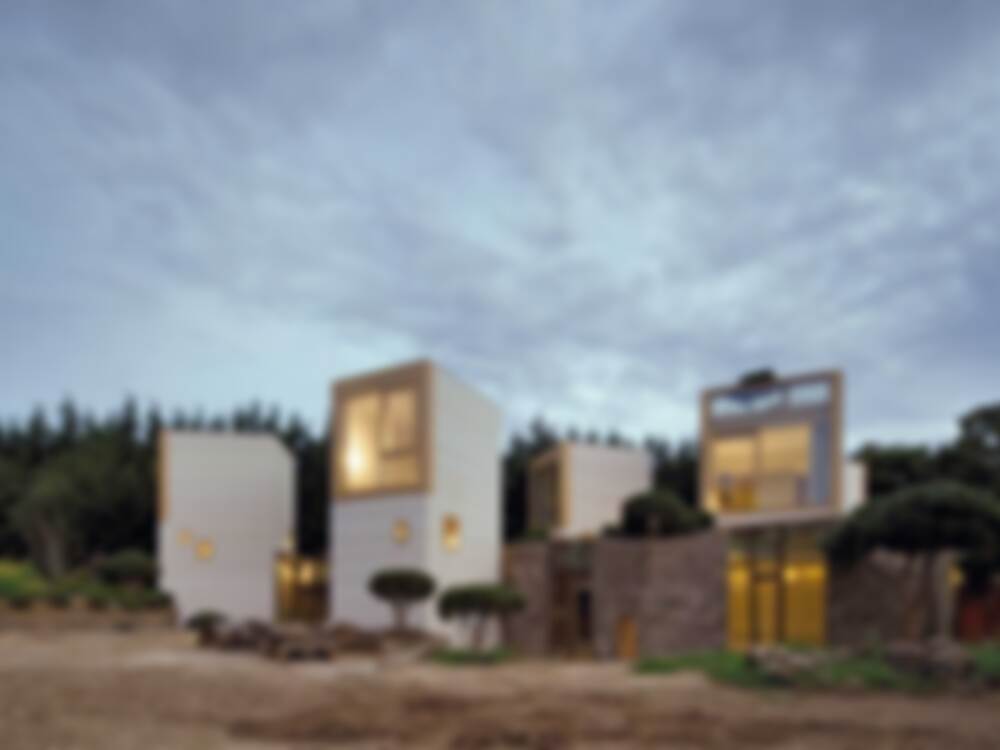Designed as an extension to an 18th-century structure near Versailles, this development sought to provide every member of the family with a private realm. Building regulations permitted only a single volume with a pitched roof. The design foresaw an amorphous plinth storey with curved stone walls heaped up with earth and used as a general living area. From room-height windows,...
House near Paris
Issue
12/2011 Architecture and Landscape
Source
DETAIL
Task
New construction
Location
France, Département Yvelines
Year of construction
2011
Architecture
Christian Pottgiesser architecturespossibles

© George Dupin

© George Dupin