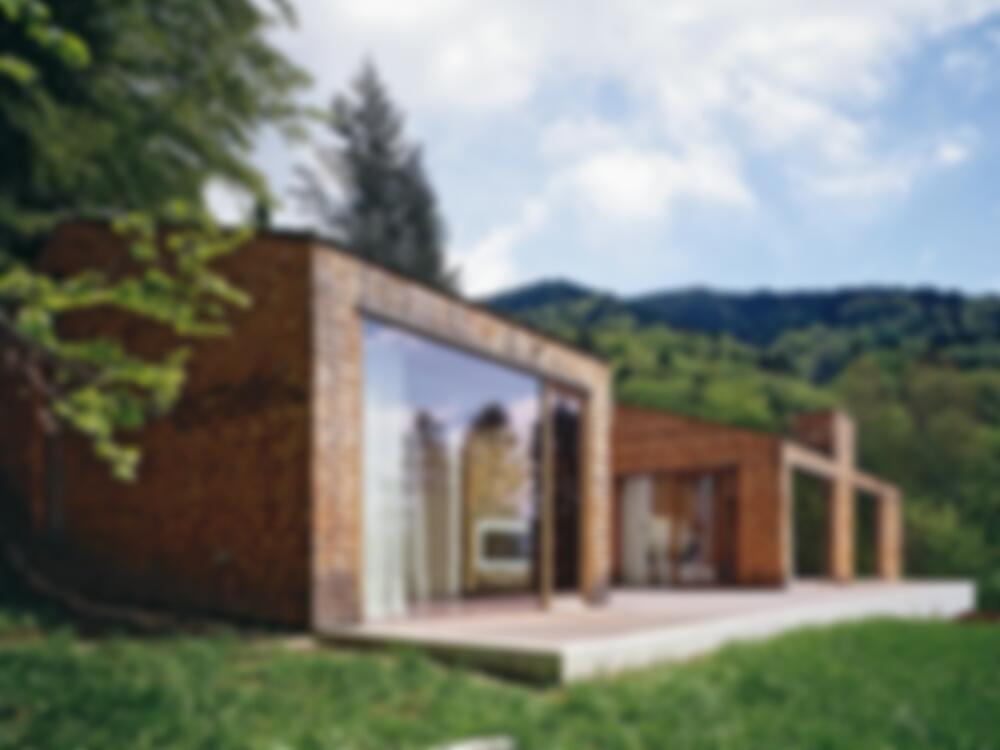With its conventional roof form and the use of materials commonly found in local developments, the structure is harmoniously integrated into the Tegernsee landscape in Upper Bavaria. Built into the slope of the site on one side, the house opens to the south-west to afford a wonderful view of the lake. The concept of a solid stone plinth in an...
House on Tegernsee
Issue
06/2006 Materials and Surfaces
Source
DETAIL
Task
New construction
Location
Germany, Gmund am Tegernsee
Architecture
Titus Bernhard Architekten

© Christian Richters

© Christian Richters