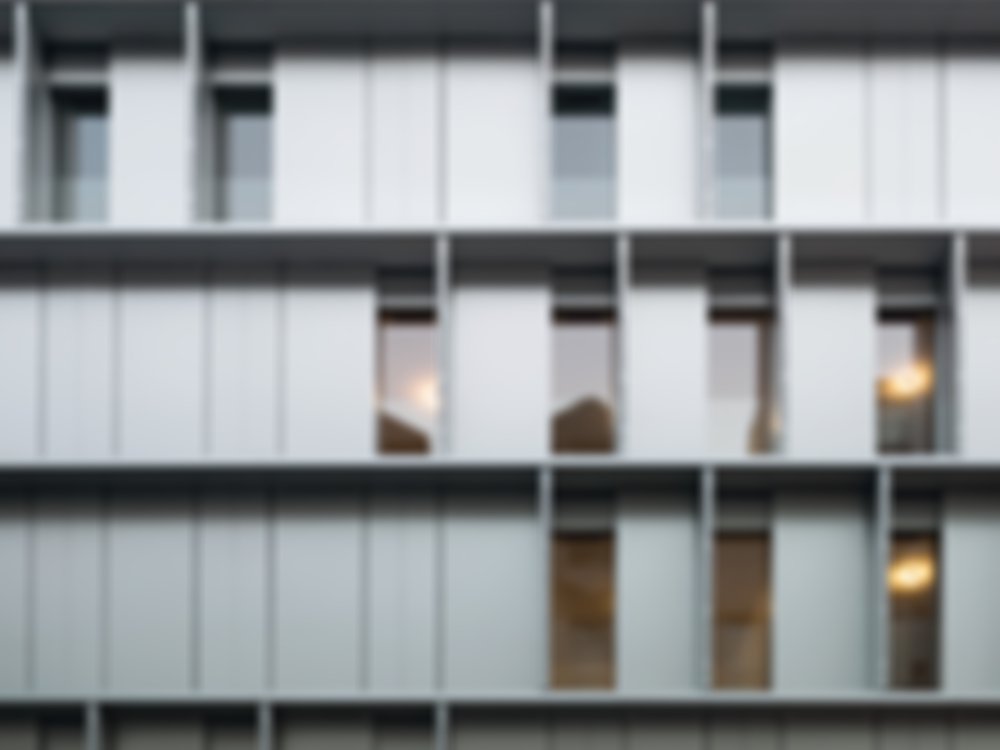Located at the corner of a triangular street block, this new development closes a gap between Parisian housing dating from the end of the 19th century. Laid out symmetrically, the tall, narrow windows are flanked by folding shutters that – sometimes opened, sometimes closed – present a constantly changing facade image. This is complemented by the shifting light reflections on...
Housing Block in Paris
Issue
06/2016 Facades
Author
Emilia Margaretha
Source
DETAIL
Task
New construction
Location
France, Paris
Architecture
Babin + Renaud Architectes

© Cécile Septet

© Cécile Septet