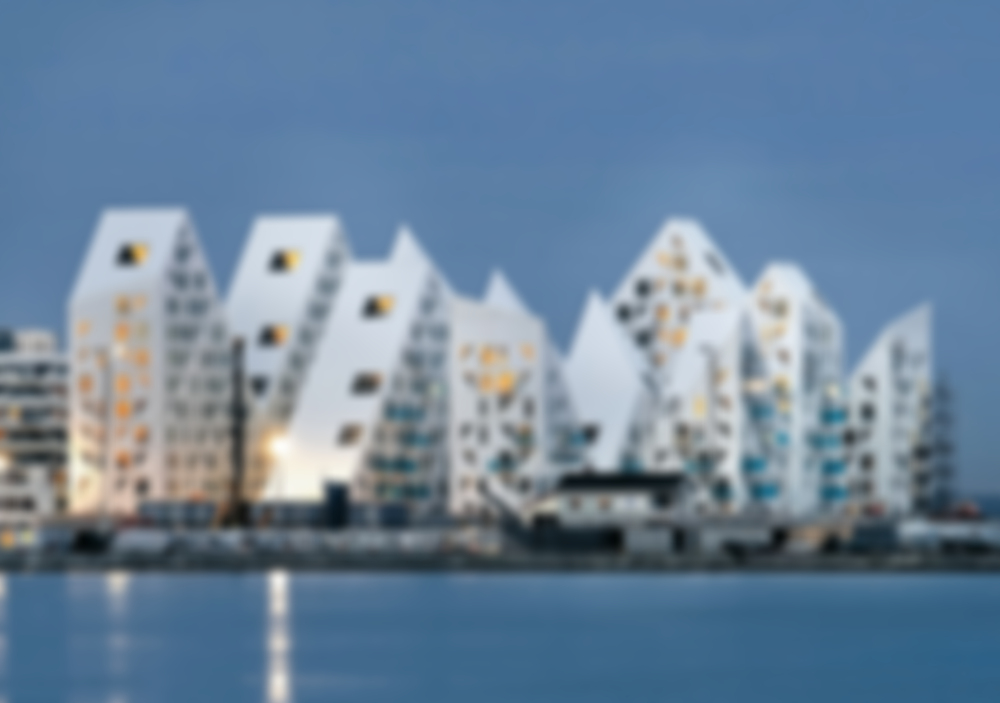Designed by the international architectural team that won the competition held by the city of Aarhus in 2007, this project on the eastern coast of Denmark conjures associations of stranded icebergs. Officially titled
Housing Development in Aarhus
Issue
03/2014 Higher-Density Housing
Source
DETAIL
Task
New construction
Location
Denmark, Aarhus
Year of construction
2013
Architecture
JDS Architects

© Mikkel Frost

© Mikkel Frost