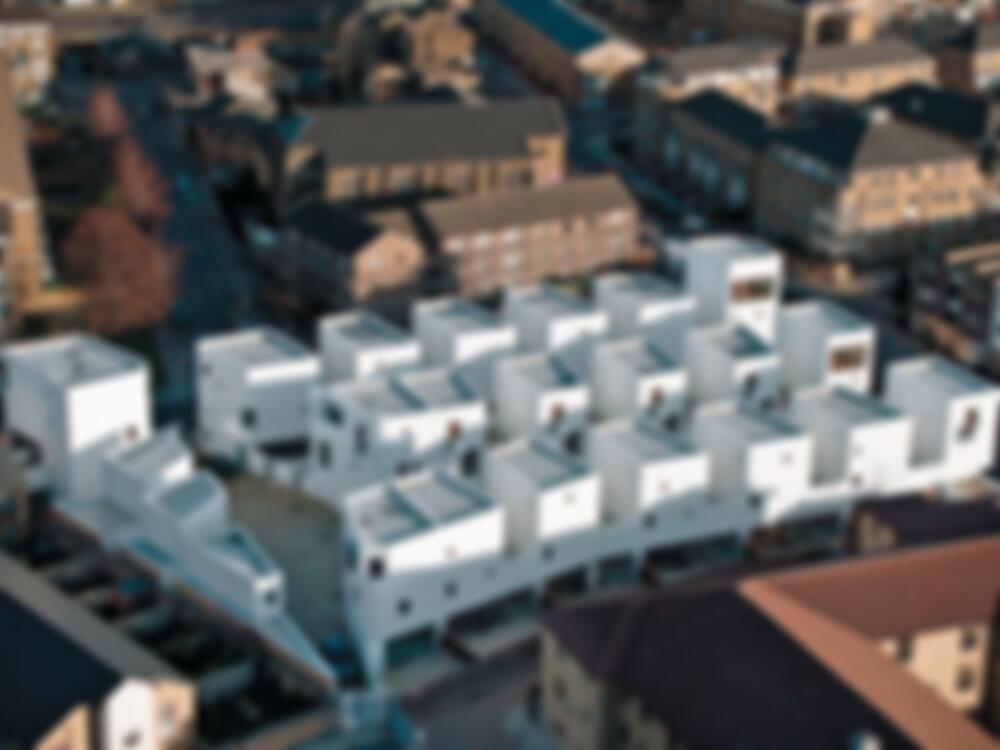With housing comprising 70 per cent of all buildings in London, the architect felt that a scheme of this kind had to respect the principles of urban planning. Erected on the site of a former high-rise housing block, the present development in East London, was to be low-rise, but built to a high density. Designed to be free of cars...
Housing Development in London
Issue
09/2008 Living Together
Source
DETAIL
Task
New construction
Location
United Kingdom, London
Year of construction
2006
Architecture
Peter Barber Architects

© Morley von Sternberg

© Morley von Sternberg