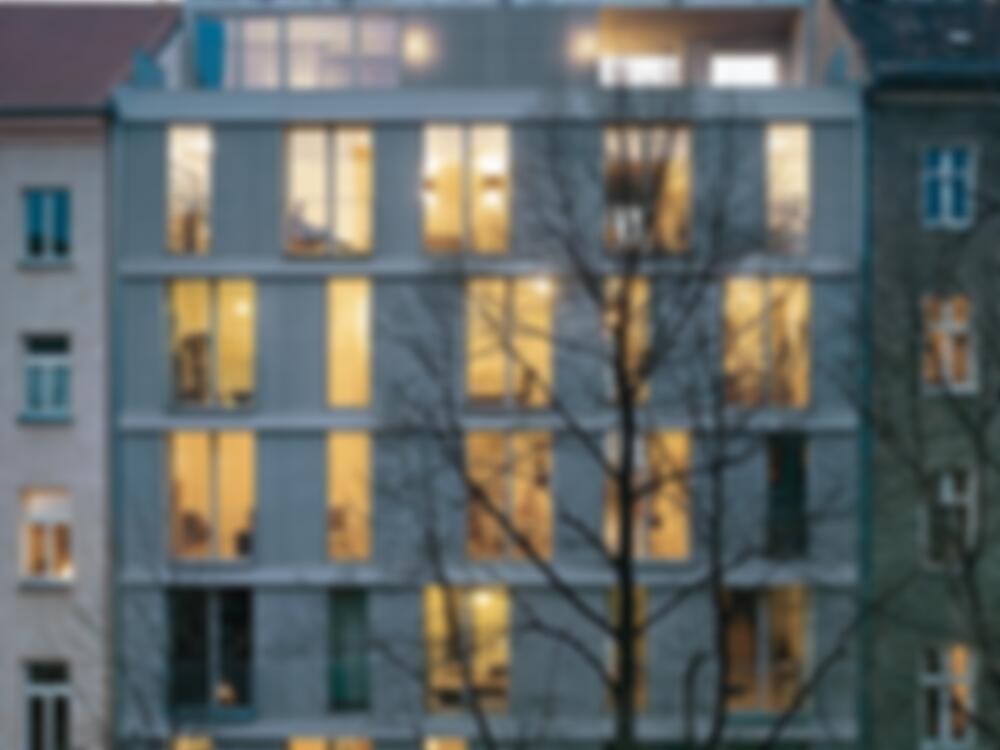Housing for a Building Group in Berlin
Housing for a Building Group in Berlin
Issue
09/2008 Living Together
Source
DETAIL
Task
New construction
Location
Germany, Berlin
Year of construction
2005
Architecture
roedig.schop architekten

© Stefan Müller

© Stefan Müller