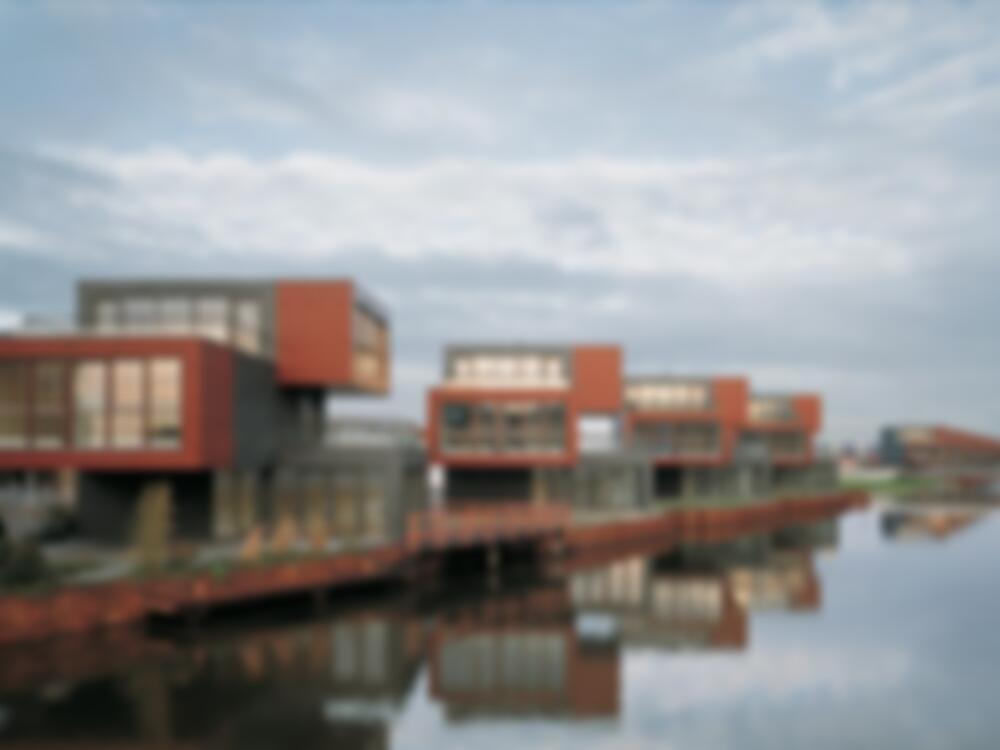This waterside Dutch housing scheme was realized as part of the building exhibition Expo 2001. The architects developed a modular system that allows the design of dwellings with individual layouts and with a bold three-dimensional appearance. In addition to a row of detached houses, the scheme includes terraced houses in groups of 2 to 6 units. Surrounded by water, the...
Housing Group in Almere
Issue
03/2002 Housing
Source
DETAIL
Task
New construction
Location
Netherlands, Almere-Buiten
Year of construction
2000
Architecture
UN Studio

© Christian Richters

© Christian Richters