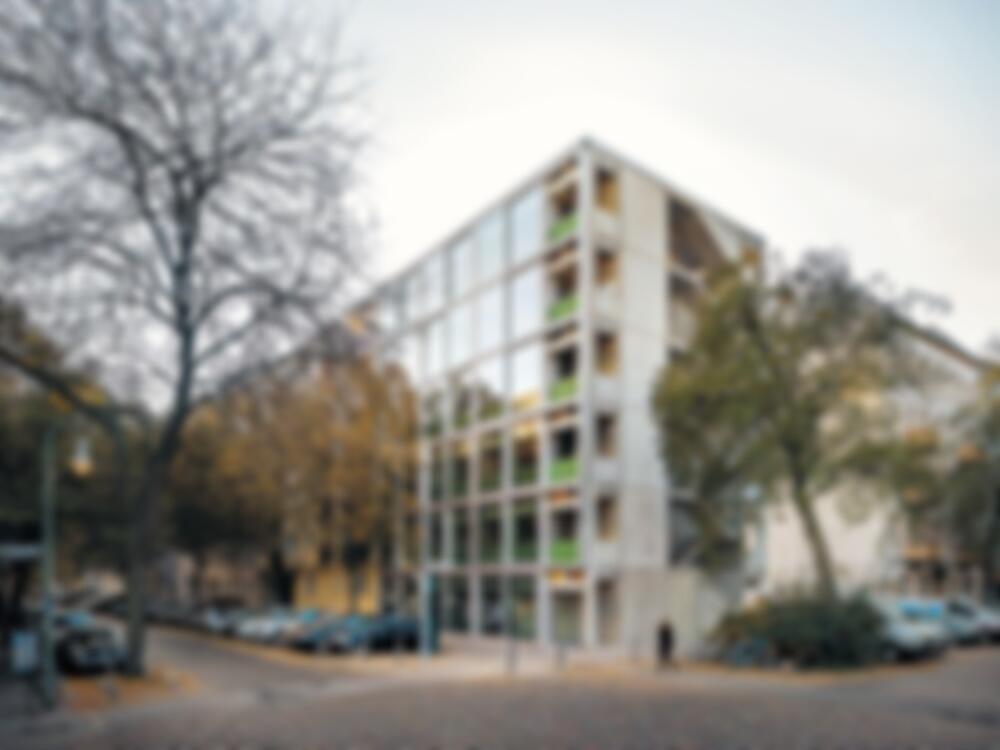The underlying concept of the architect Marc Frohn in the present scheme was the creation of economical housing with a precast-concrete structure. On the one hand, he wished to exploit an industrialized form of construction to save time and costs in the building process. On the other hand, the large spans foreseen were meant to allow flexible layouts. To implement...
Housing Rack in Berlin
Issue
06/2020 modular prefabricated
Author
Julia Liese
Task
New construction
Location
Germany, Berlin
Architecture
FAR frohn&rojas

© David von Becker

© David von Becker