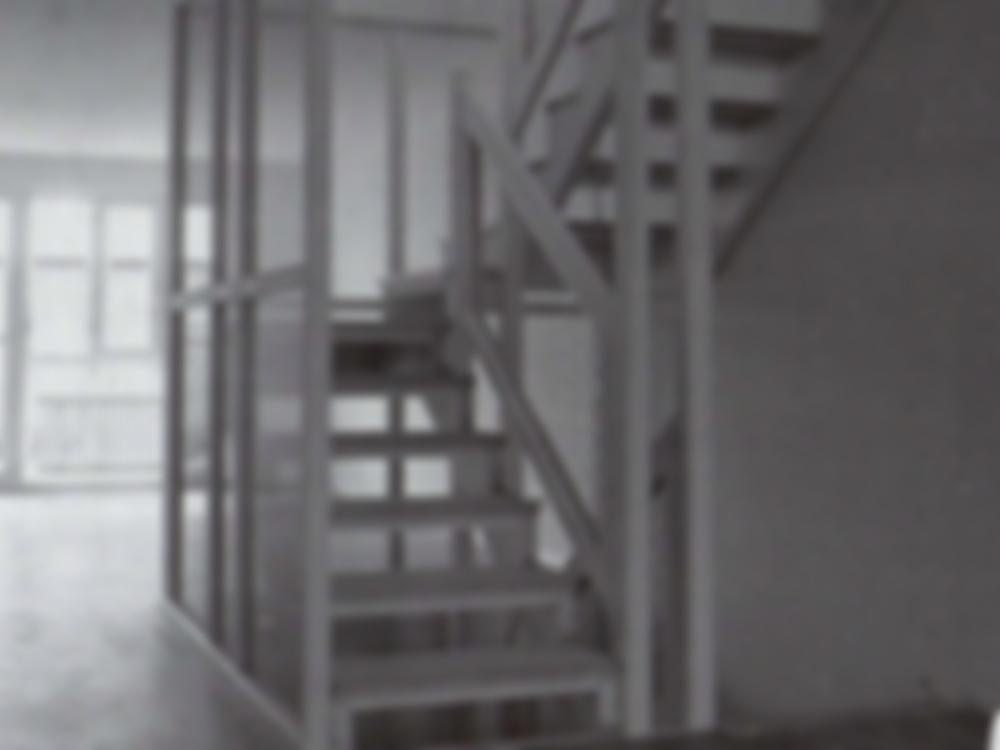The compact design of these social housing units offers a variety of ground plans, and larger public spaces. The partition walls and intermediate floors are of reinforced concrete, the roof structure of wood and the longitudinal walls of infill post and beam construction. Part-covered gardens, together with the use of colour on the wooden shuttering, the tiled roof and carports...
Housing with gardens Dietersheim near Eching
Issue
02/1992 Stairs Constructions
Source
DETAIL
Task
New construction
Location
Germany, Dietersheim
Architecture
Sampo Widmann

© Dieter Leistner

© Dieter Leistner