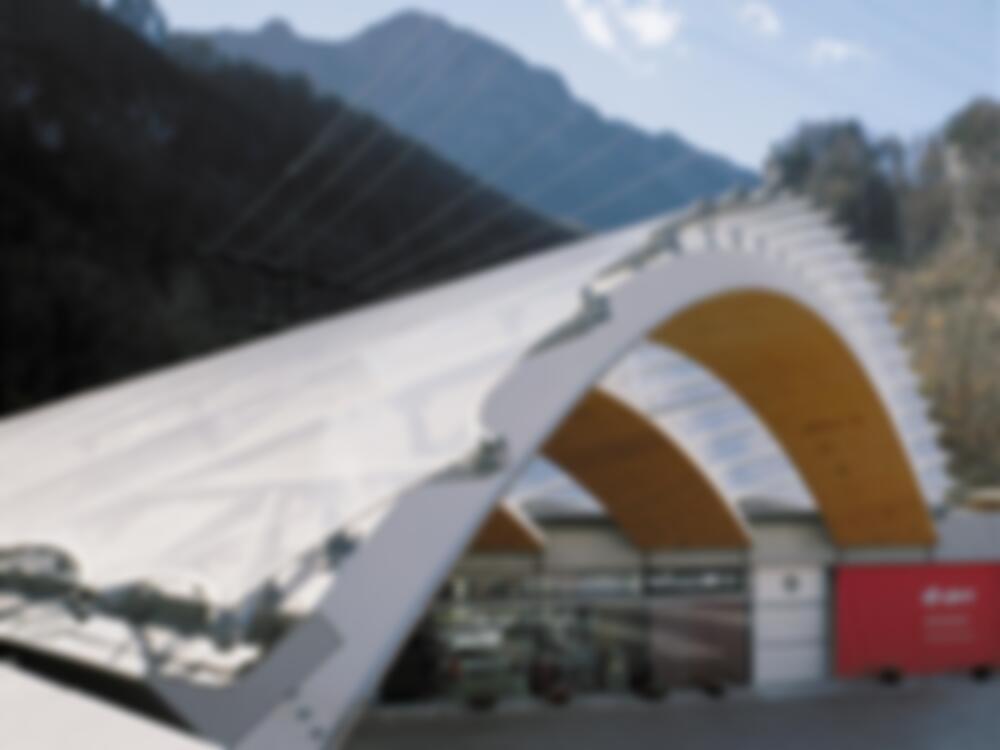Erected in 1924 as one of the first storage power stations in Bavaria, the plant exploits the 200-metre difference in height between the two lakes, Walchensee and Kochelsee, to generate electricity. A new information centre has been constructed for the up to 100,000 visitors who come here every year. To integrate the centre into the existing context, the structure was...
Information Centre in Kochel am See
Issue
12/2002 Building with Plastics
Source
DETAIL
Task
New construction
Location
Germany, Kochel
Year of construction
2002
Architecture
Hauschild + Boesel Architekten

© Christine Schaum

© Christine Schaum