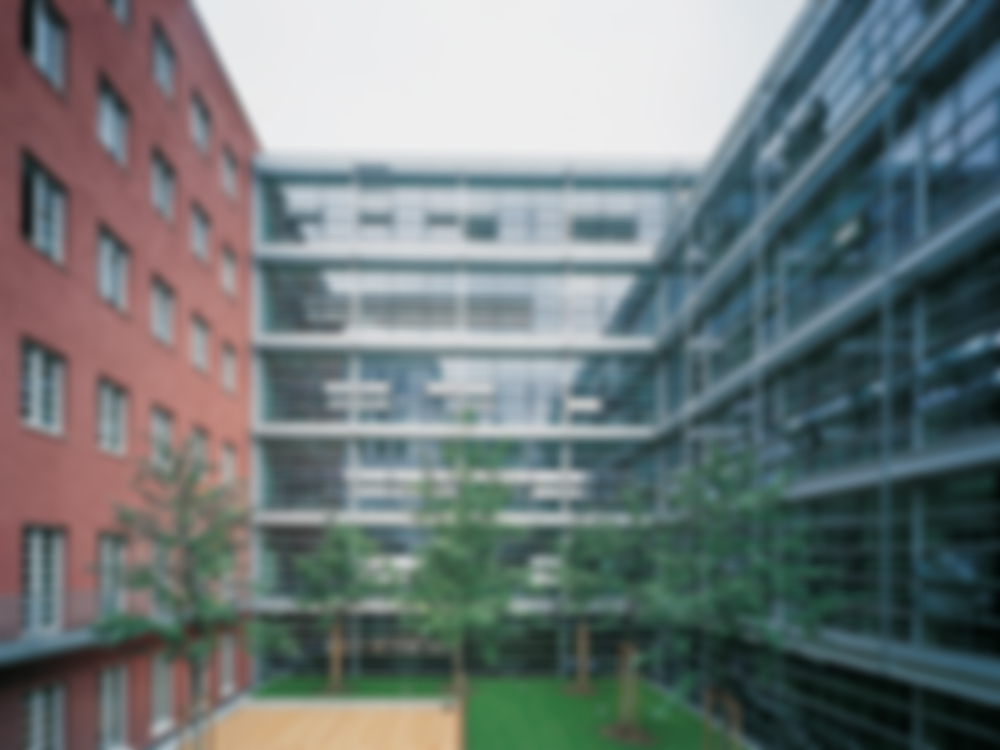The former Rhein-Main-Donau office block in Munich’s Leopoldstrasse has a new face. Erected in 1929 by Jakob Pfaller and Theodor Fischer, this listed and recently refurbished building now forms the western front of the Allianz insurance company’s headquarters, which extend 400 metres to the east, over two street blocks, to the Englischer Garten. The development comprises two new tracts. The...
Insurance Offices in Munich
Issue
09/2002 Office Buildings
Source
DETAIL
Task
New construction
Location
Germany, Munich
Architecture
Architekturbüro von Seidlein

© Michael Heinrich

© Michael Heinrich