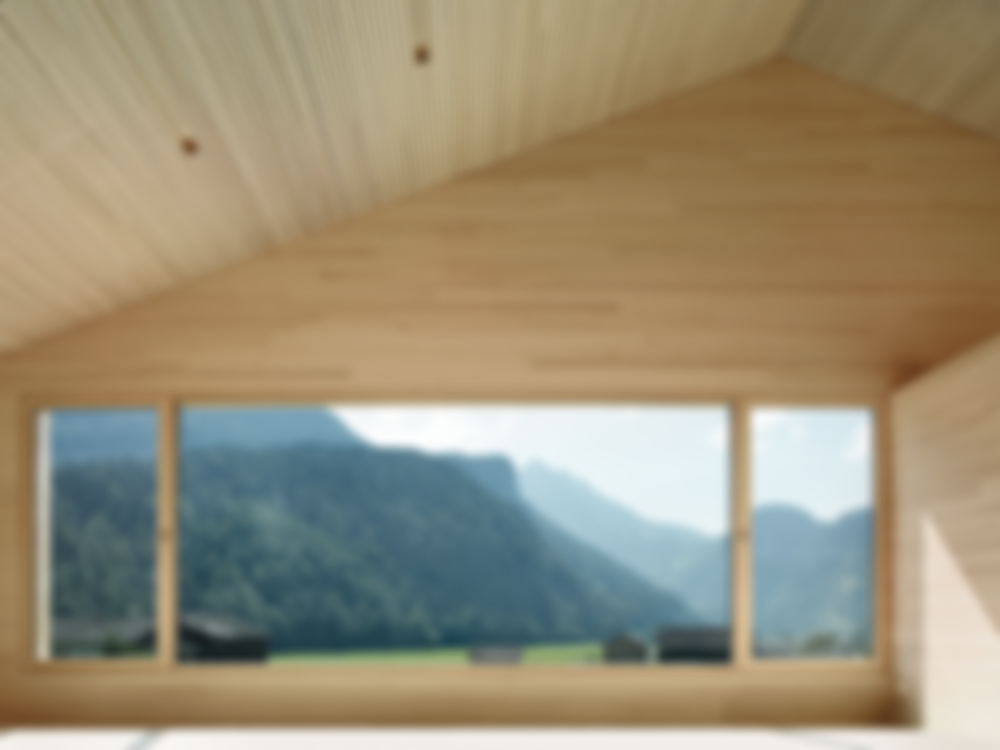In its cubic form and use of materials, this kindergarten fits in well with the character of the picturesque village of Bizau in the Bregenzer-wald. The large openings in the shingled facades, however, represent a modern interpretation of the regional tradition. A striking feature of the interior is the scrupulous workmanship and the functionally motivated alternation between silver fir for...
Kindergarten in Bizau
Issue
04/2012 Interiors + Finishings
Source
DETAIL
Task
New construction
Location
Austria, Bizau
Year of construction
2009
Architecture
bernardo bader architekten

© Adolf Bereuter

© Adolf Bereuter