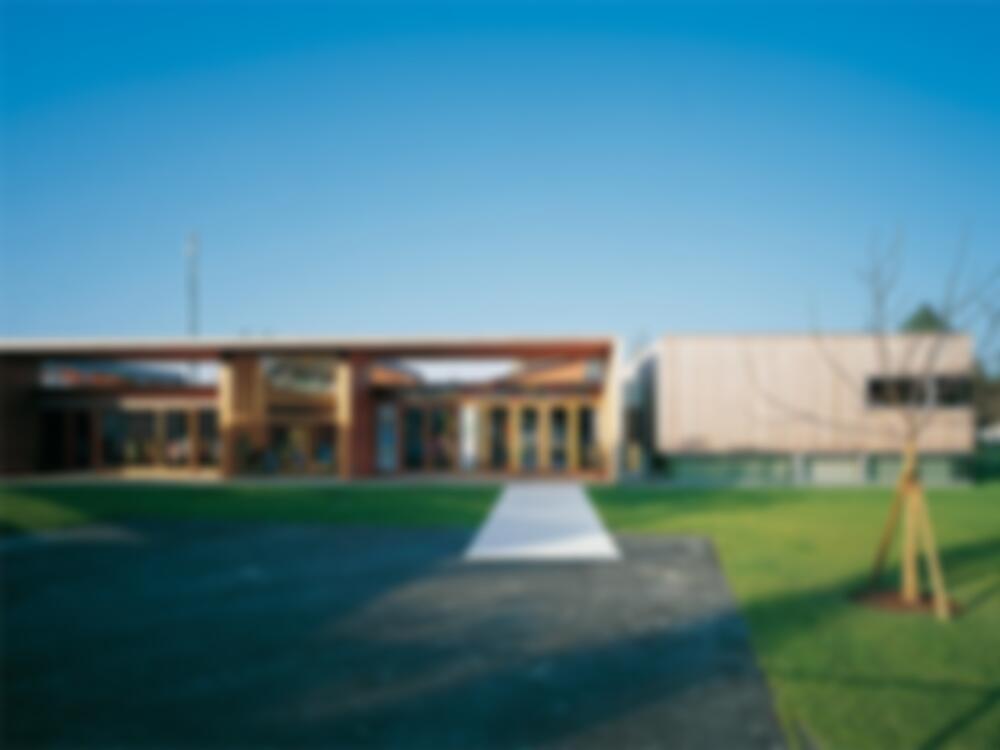One of the striking features of this kindergarten is the spatial integration of an old footpath into the building. This enabled the historic pattern of routes to be retained and also provided access to the complex from two sides. The old path, in the form of a glazed passageway, leads through the building, dividing it into two parts: a compact...
Kindergarten in Lustenau
Issue
02/2001 Interiors, Finishings
Source
DETAIL
Task
New construction
Location
Austria, Lustenau
Year of construction
1999
Architecture
Dietrich | Untertrifaller Architekten

© Ignacio Martinez

© Ignacio Martinez