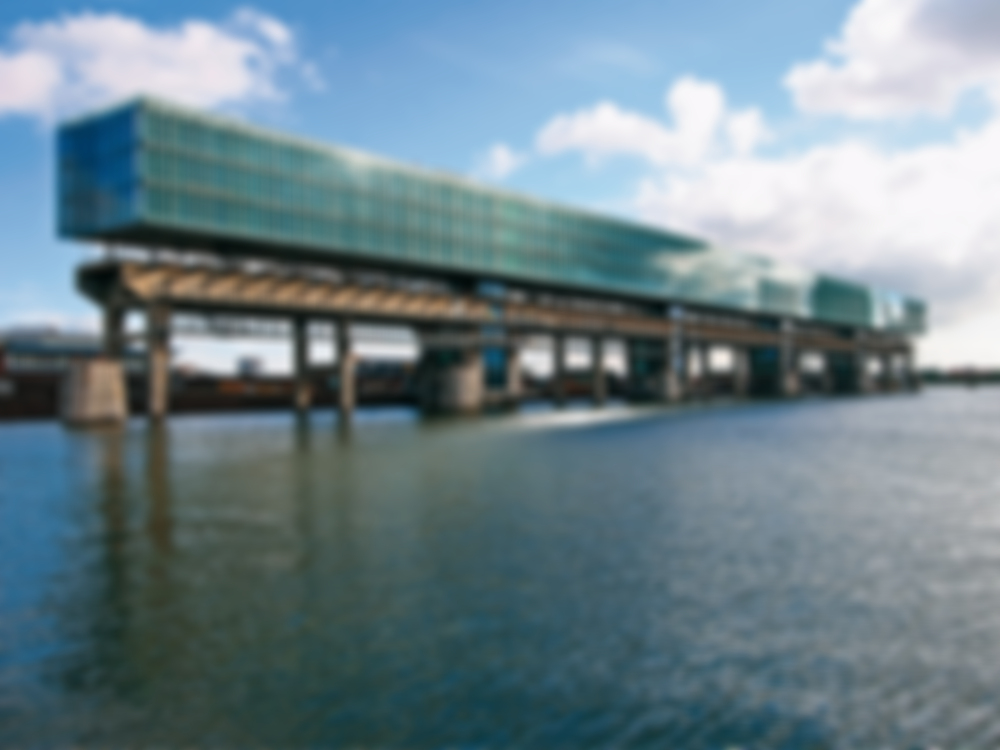In the 1980s, Amsterdam’s port relocated to the west, and derelict shipyards and a dilapidated industrial compound were left behind. Urban planners envisioned a new commercial sector and saw no point in retaining existing structures. Thanks to the architect’s persistence, the crane equipment – dating to 1952 – that had been used to load ships was converted into an extraordinary...
“Kraanspoor” Office Building in Amsterdam
Issue
11/2009 Refurbishment
Source
DETAIL
Task
New construction
Location
Netherlands, Amsterdam
Architecture
OTH Ontwerpgroep Trude Hooykaas

© Rob Hoekstra

© Rob Hoekstra