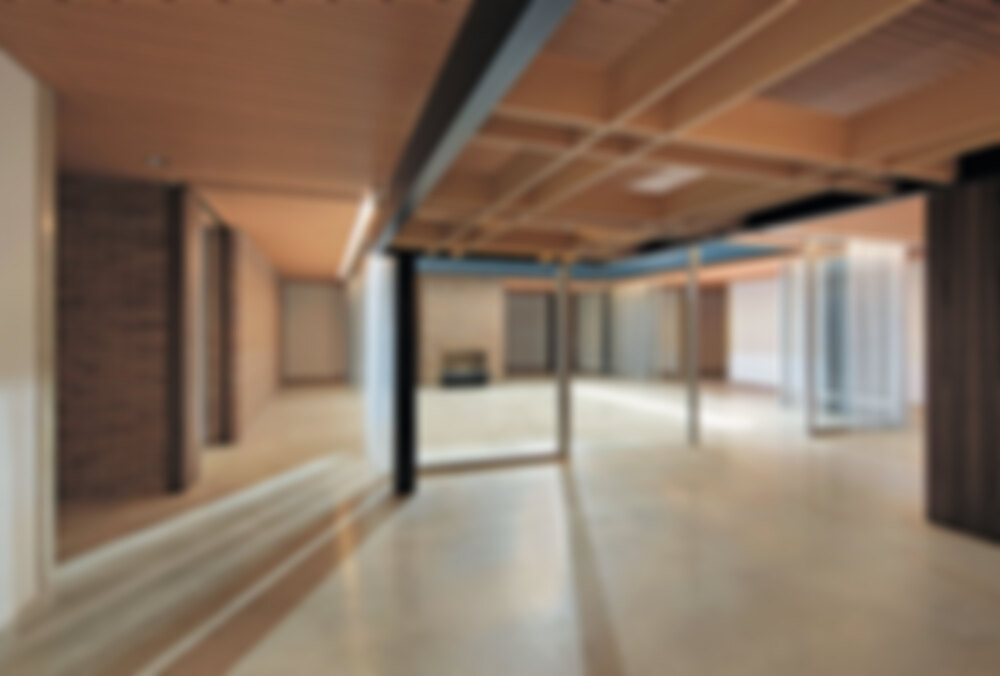DETAIL: Building a replica of the Chancellor’s Bungalow in Venice sounds a bit odd at first. What was the point of departure for your project?
La Biennale di Venezia 2014: »Bungalow Germania – A Tangible Illustration of Architecture«
Issue
06/2014 Concrete Construction
Author
Frank Kaltenbach
Source
DETAIL
Location
Italy, Venice
Year of construction
2014
Architecture
Ciriacidis Lehnerer Architekten

© Frank Kaltenbach

© Frank Kaltenbach