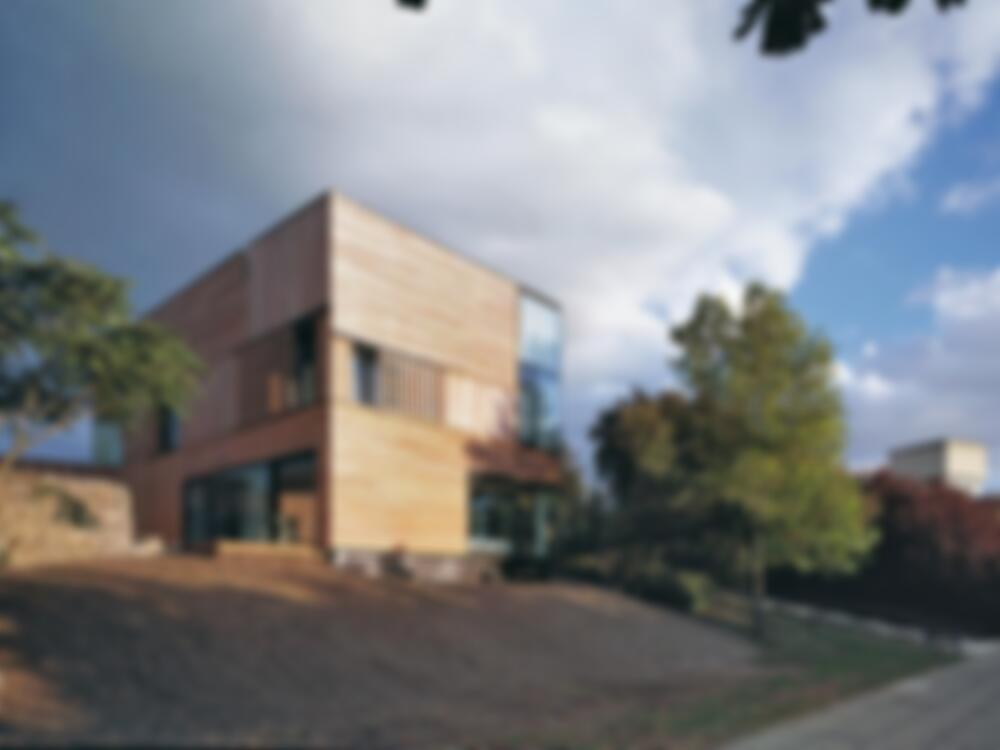This carefully planned extension structure was erected on the campus of University College Dublin for the Virus Reference Laboratory (VRL). Situated in an exposed position above a lake, the building had to assert itself against the existing 1960s’ developments and also respond to the landscape. The proportions of the restrained structure lend it a powerful presence. Its light wooden skin...
Laboratory Extension in Dublin
Issue
11/2005 Facades + Materials
Source
DETAIL
Task
New construction
Location
Ireland, Dublin
Architecture
McCullough Mulvin Architects

© Christian Richters

© Christian Richters