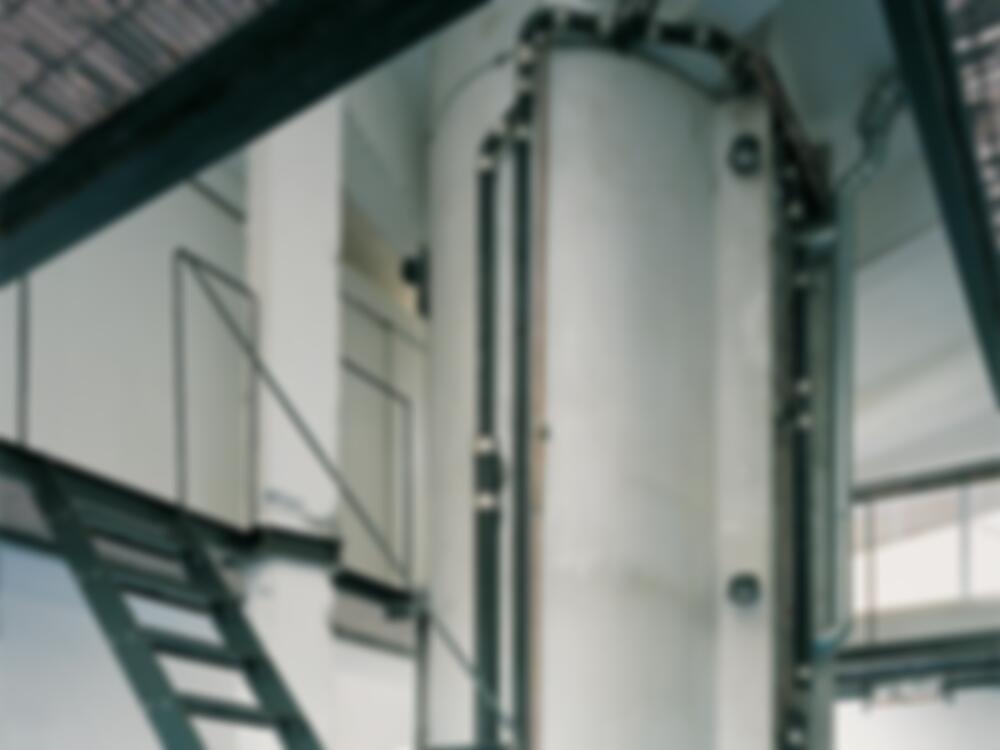This unconventional dwelling is housed in a former parking block in West Village. The conversion retains the open-plan loft character of the space, at the same time providing well-screened zones for the bathrooms and bedrooms. For this purpose, the cylindrical aluminium container of a tanker vehicle was divided into two parts and incorporated in the dwelling, with access openings cut...
Loft in New York
Issue
02/2001 Interiors, Finishings
Source
DETAIL
Task
Conversion / Refurbishment
Location
United States of America, New York
Year of construction
2000
Architecture
Lot-ek

© Paul Warchol

© Paul Warchol