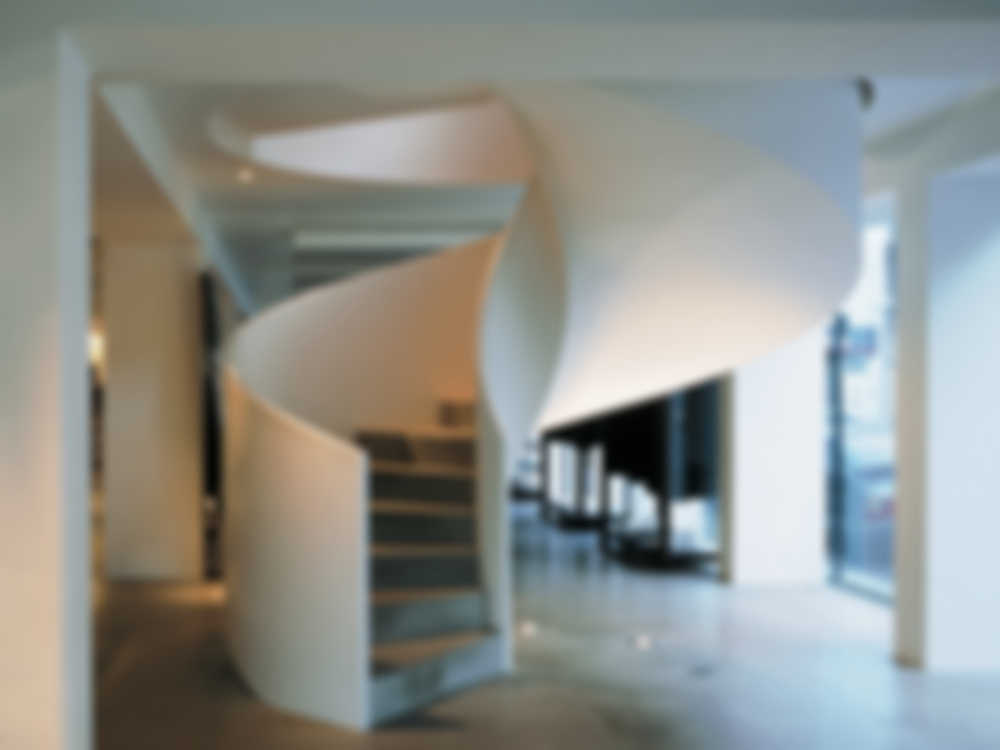The project consisted of the refurbishment of a 1960s’ three-storey office building for use as a menswear shop for the fashion designer Joseph. The building was stripped back to its core and its main structural elements. The existing precast concrete facade was removed and replaced with transparent panes of glass 6 m high, which create a strong visual link on...
Menswear Shop in London
Issue
02/2000 Stairs
Source
DETAIL
Task
New construction
Location
United Kingdom, London
Year of construction
1997
Architecture
David Chipperfield Architects

© Hisao Suzuki

© Hisao Suzuki