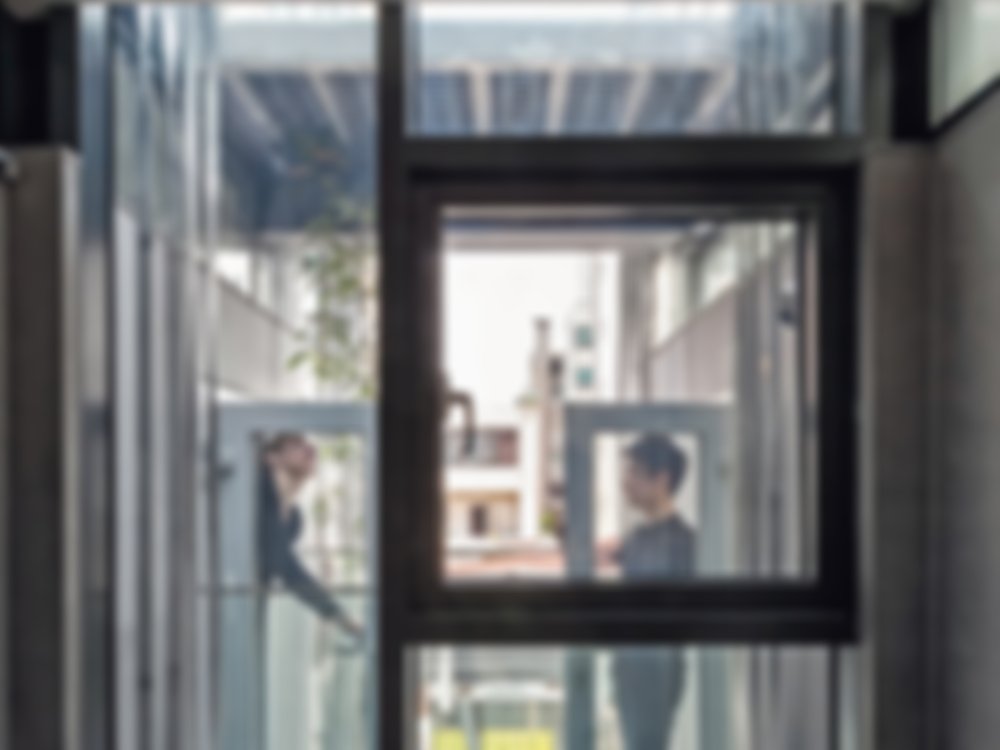With changes in South Korean society, the demand for micro-apartments is growing, especially in Seoul. The architects of the present scheme were able to convince their client with a particularly flexible concept. Housing cubes only 11 m² in area were stacked on top of each other up to five storeys high. The units were slid like boxes into a skeleton...
Micro-Apartment Block in Seoul
Issue
10/2015 Steel Construction
Author
Sabine Drey
Source
DETAIL
Task
New construction
Location
Korea, Republic of, Seoul
Architecture
SsD

© SsD

© SsD