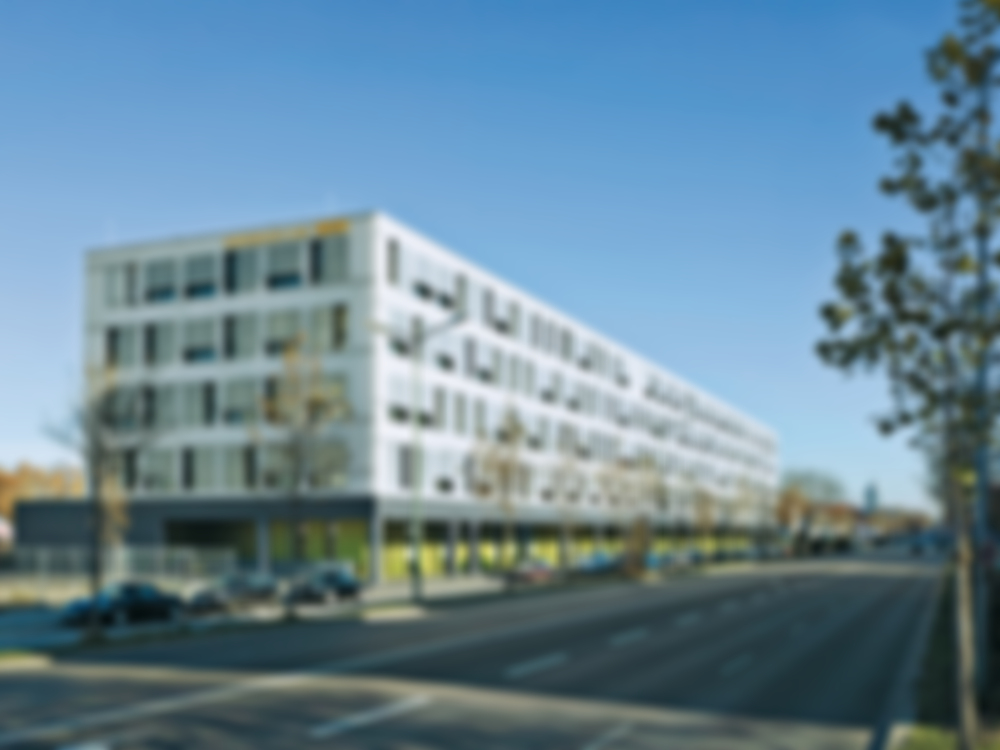This new commercial building situated on a narrow strip between a busy thoroughfare and the train tracks connecting Munich to Augsburg offers rental space in a variety of sizes to different types of small and mid-sized businesses. From a distance, the bright facade of white-frosted profiled glass attracts attention – particularly due to the interplay of horizontal and vertical recesses....
Mixed-use Hall in Munich
Issue
01-02/2013 Transparent and Translucent
Source
DETAIL
Task
New construction
Location
Germany, Munich
Year of construction
2011
Architecture
bogevischs buero

© Michael Heinrich

© Michael Heinrich