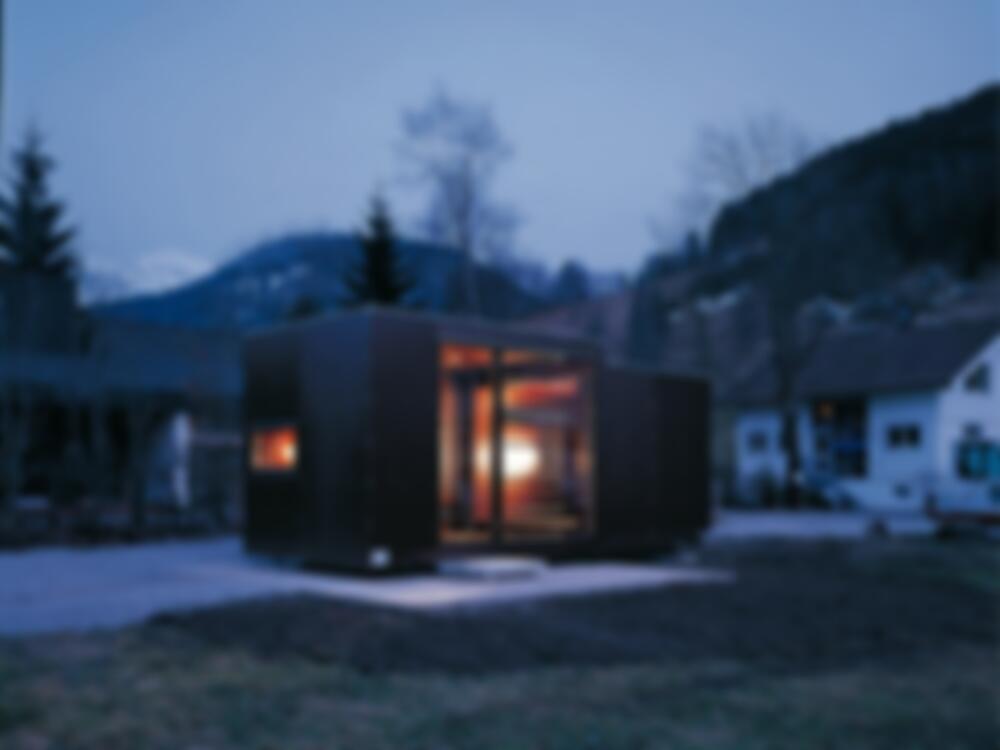“Fred” means flexible living in a timber container. This model is the younger brother of “Su-Si”, the first workshop-built mobile home the architects developed. Fred is somewhat smaller than the earlier version and can be more quickly assembled. The unit was delivered to the site only five weeks after the order was placed. The mobile home consists of two boxes,...
Mobile House – Fred
Issue
03/2001 Simple Forms of Building
Source
DETAIL
Task
New construction

© Ignacio Martinez

© Ignacio Martinez