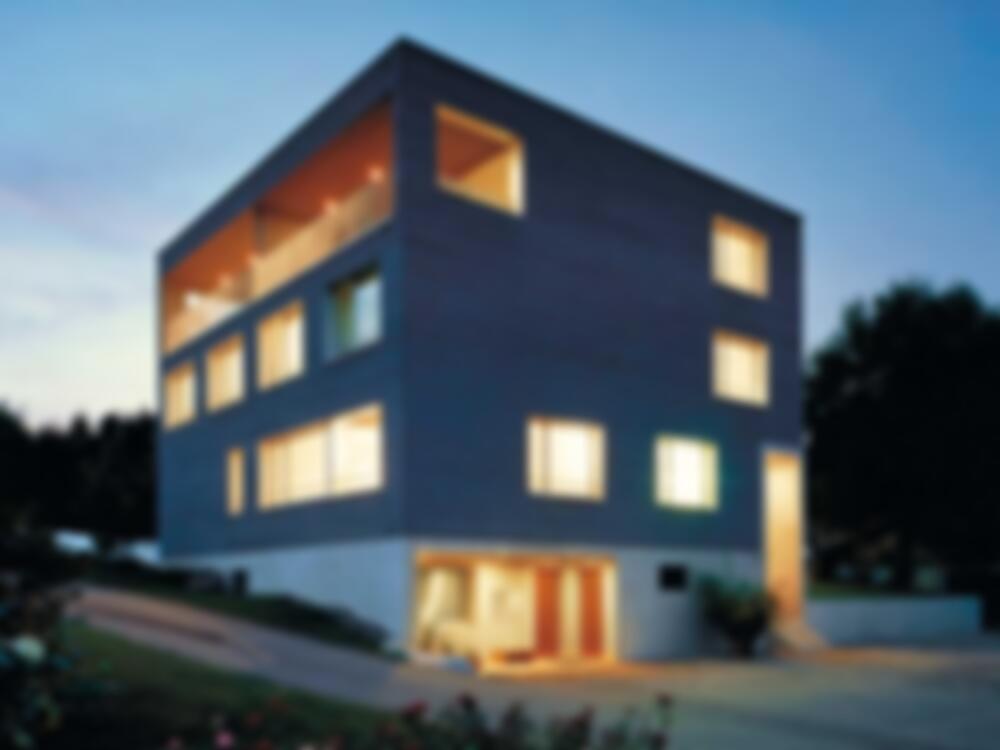On a farm in Switzerland a new dwelling for multiple generations replaces the old farm-house. A four-storey, austere wooden cube with a heavyweight base of exposed concrete. Within it are a shop, an accessory suite for the farmer’s mother and two identical apartments – each extending three levels. The storeys are interlocked via single flights of stairs. As a result,...
Multi-Family Residence in Ebikon
Issue
11/2008 Timber Construction
Source
DETAIL
Task
New construction
Location
Switzerland, Ebikon
Architecture
AmreinHerzig Architekten

© Roger Frei

© Roger Frei