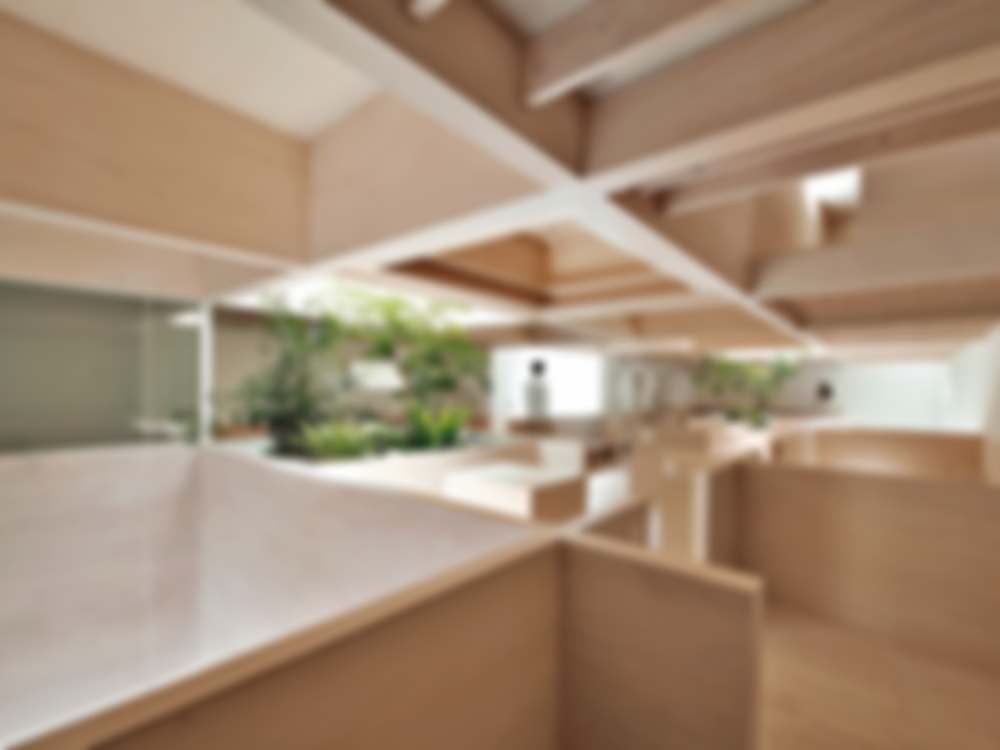The two-storey wood-stud construction is intended to foster the family life of multiple generations and at the same time offer the option to withdraw and spend time alone. The upper level and one third of the lower level are reserved for a young family with children. The rest of the ground storey provides space for the older generation. The latter’s...
Multi-generational Residence in Okazaki
Issue
01-02/2016 Timber Construction
Author
Florian Köhler
Source
DETAIL
Task
New construction
Location
Japan, Okazaki
Architecture
Katsutoshi Sasaki + Associates

© Katsutoshi Sasaki + Associates

© Katsutoshi Sasaki + Associates