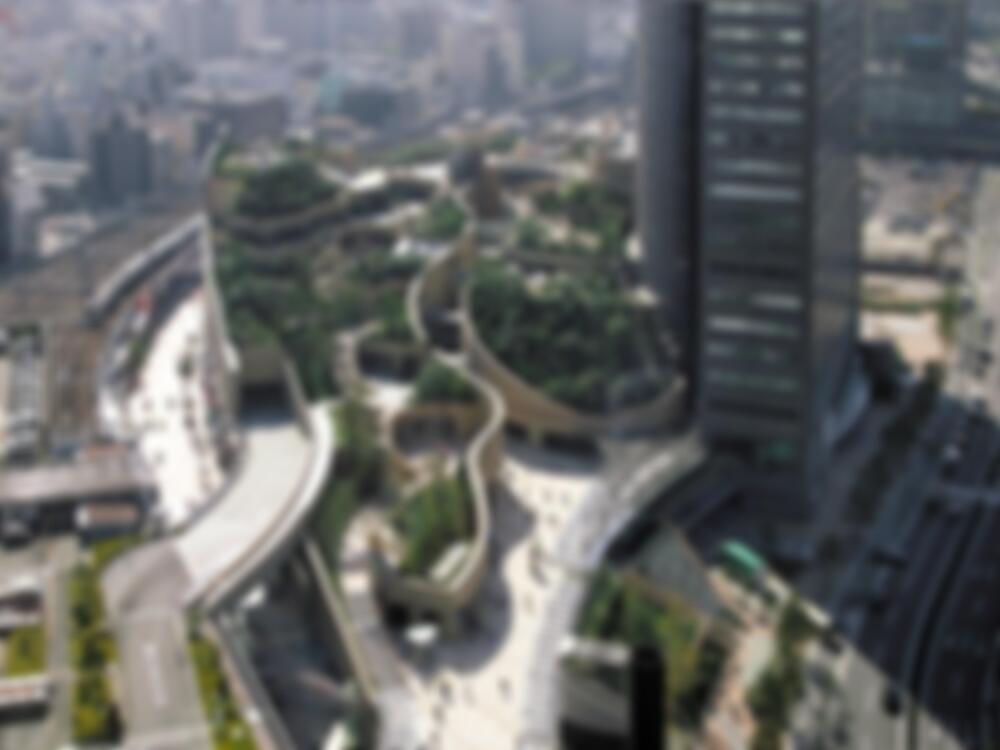“Next stop Namba Station!” the message rings out from the loudspeaker in the train from Osaka Airport to the city centre. The roughly nine-acre site of the former Nangai Stadium is now occupied by one of the most impressive shopping centres in the country, rising to a height of 42 metres and with a floor area of 297,000 m2. Good...
Namba Parks Shopping Mall in Osaka
Issue
03/2004 Shops and Retailing
Source
DETAIL
Task
New construction
Location
Japan, Osaka
Year of construction
2003
Architecture
The Jerde Partnership

© Hiroyuki Kawano

© Hiroyuki Kawano