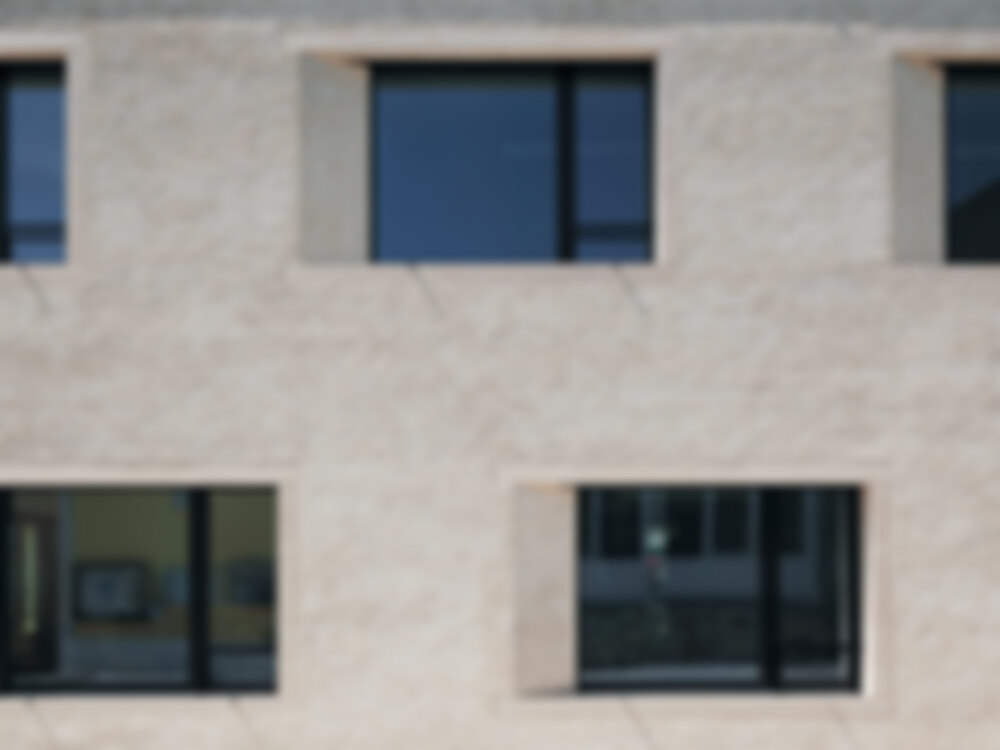Situated roughly ten kilometres north of Ingolstadt, Wettstetten has developed over the years from a village into a prosperous residential area. In the course of time, however, the civic hall had become too small, so that plans were made to replace it with a structure providing not only new administrative facilities, but also a community hall, an assembly hall for...
New Civic Centre in Wettstetten
Issue
09/2014 Assembly Spaces
Source
DETAIL
Task
New construction
Location
Germany, Wettstetten
Year of construction
2013
Architecture
Bembé + Dellinger

© Stefan Müller-Naumann

© Stefan Müller-Naumann