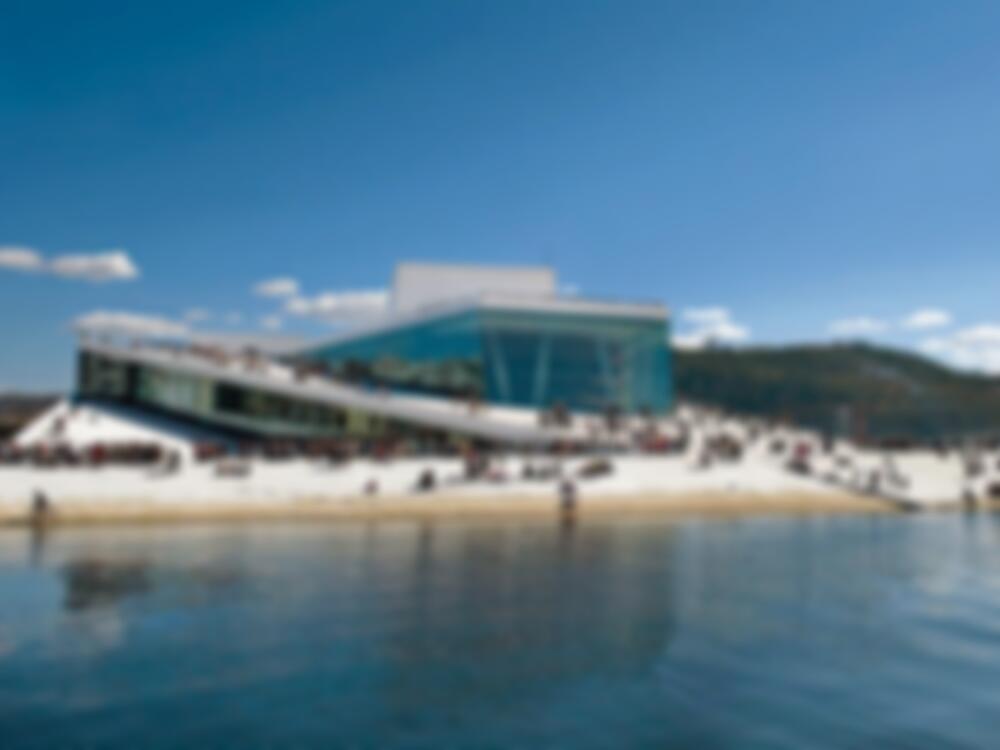Opera House in Oslo
New Opera House in Oslo
Issue
03/2009 Music and Theatre
Source
DETAIL
Task
New construction
Location
Norway, Oslo
Year of construction
2008
Architecture
Snøhetta

© Erik Berg/Den Norske Opera & Ballett

© Erik Berg/Den Norske Opera & Ballett