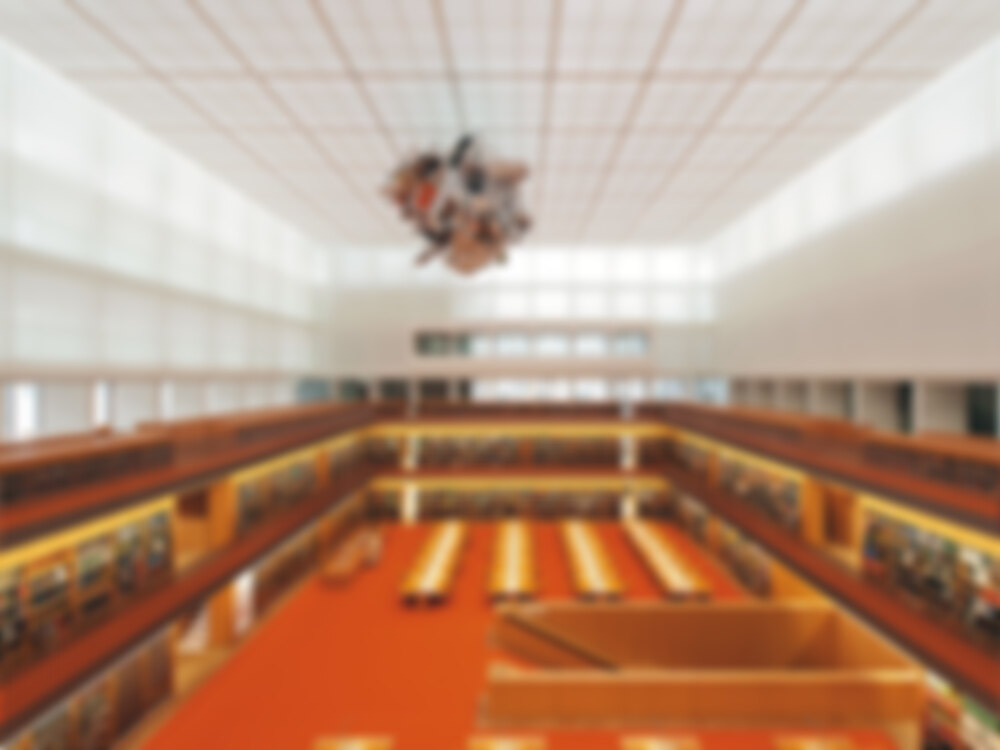The rehabilitation of the Berlin State Library building, where the collections have been housed since 1914, is due to be completed by 2016. With the reading room, the library has acquired a new core.
New Reading Room of Berlin State Library
Issue
10/2014 Interiors and Lighting
Author
Eva Schönbrunner
Source
DETAIL
Task
New construction
Location
Germany, Berlin
Year of construction
2012
Architecture
hg merz architekten museumsgestalter

© Udo Meinel

© Udo Meinel