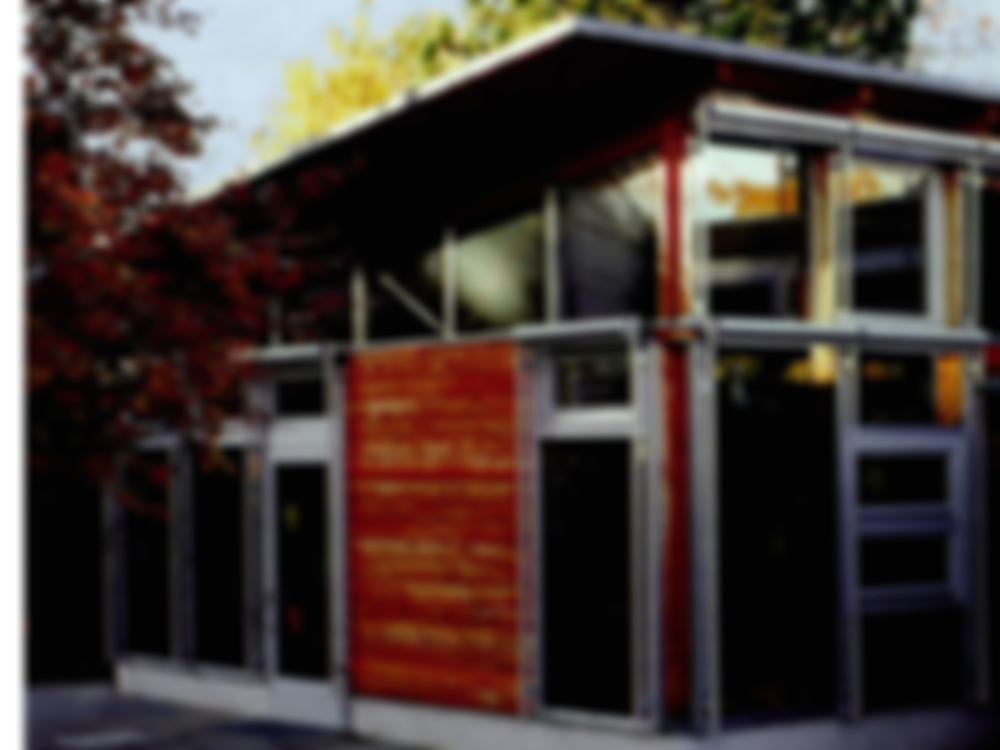This residential nursery school extension provides space for an additional group of children in an independent structure. The low-energy building is in a highly insulated prefabricated timber frame construction. The individual elements - one for each of the narrow ends, two for each of the long faces were assembled on a concrete base and are subdivided by posts (at 1.26...
Nursery School Extension in Fellbach
Issue
01/1998 Simple Forms of Building
Source
DETAIL
Task
New construction
Location
Germany, Fellbach
Architecture
Simon + Hieber

© Johanna Reichel-Vossen

© Johanna Reichel-Vossen