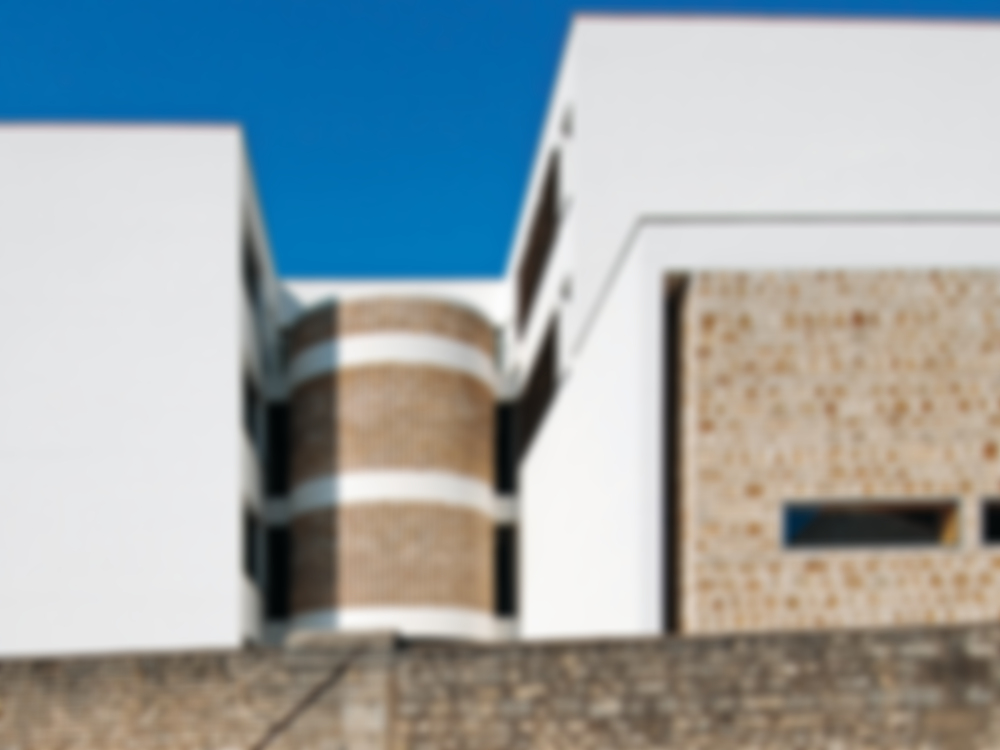The white volumes of the extension structures to the nursing school are accentuated by
Nursing School in Niort
Issue
10/2009 Wallings, Rendering, Coloration
Source
DETAIL
Task
New construction, Expansion / Roof Extension
Location
France, Niort
Architecture
Hervé Beaudoin et Benoit Engel

© Hervé Beaudoin et Benoit Engel

© Hervé Beaudoin et Benoit Engel