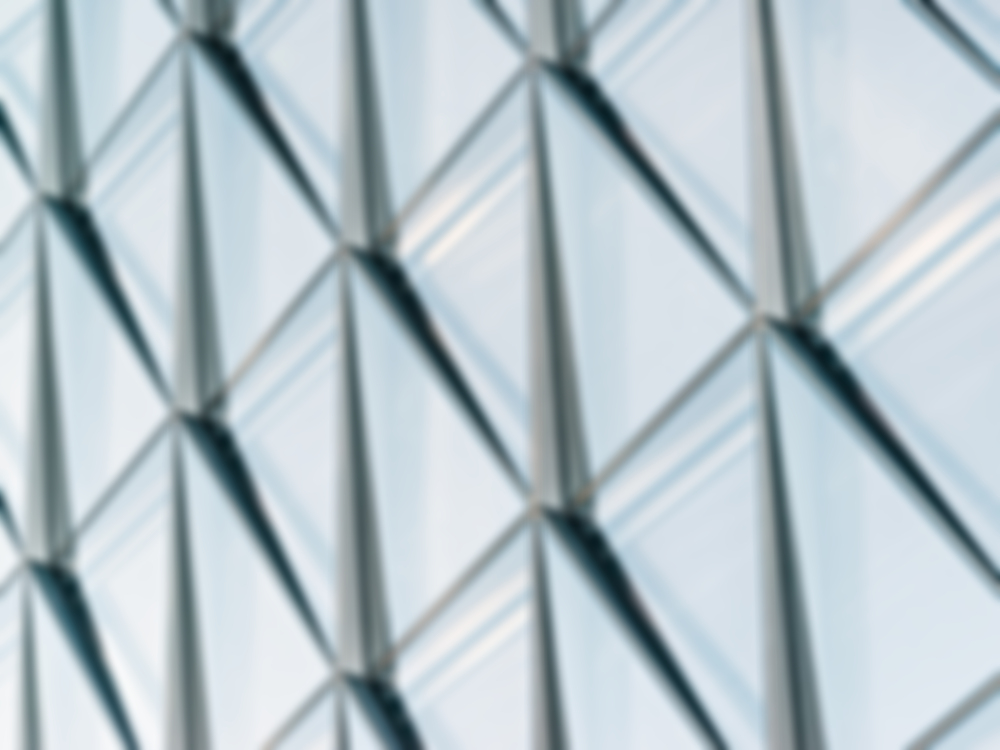With its complex and unusual form, this new headquarters building of a Japanese tobacco concern is a prominent feature in the Sécheron district of Geneva. Situated between the lake and the railway line, the nine-storey structure rises roughly 60 metres above the ground. The 25,000 m² development replaces three previous buildings belonging to the company that were scattered about the...
Office Building in Geneva
Issue
06/2016 Facades
Author
Sabine Drey
Source
DETAIL
Task
New construction
Location
Switzerland, Geneva
Architecture
Skidmore, Owings & Merrill

© Johannes Marburg

© Johannes Marburg