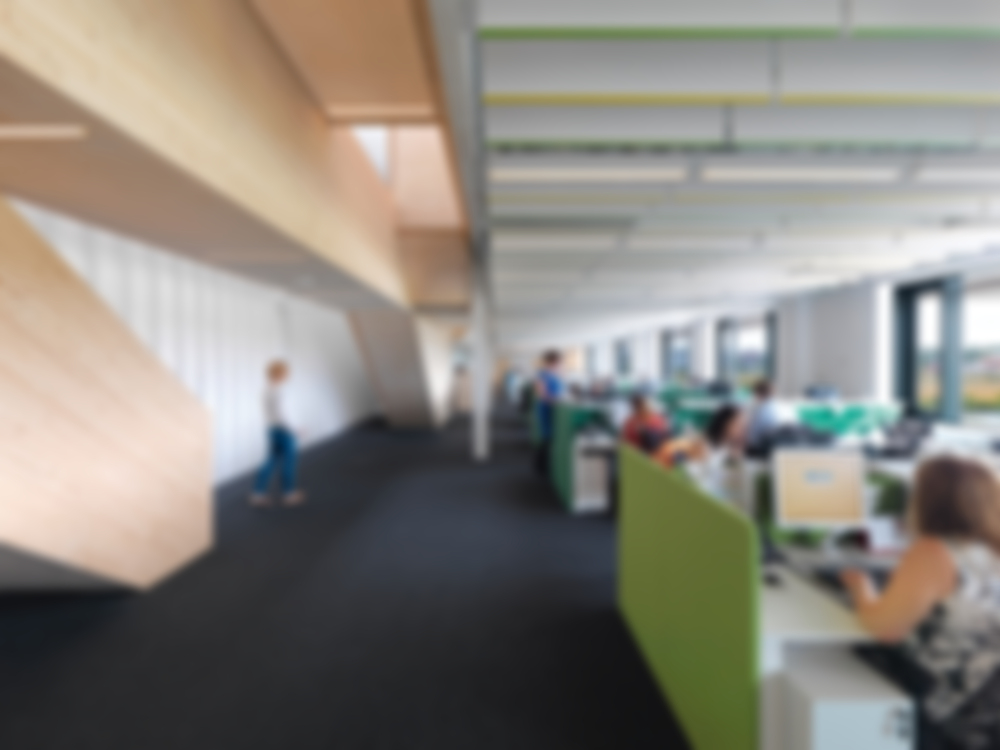Within a 15 meters tall storehouse the size of a football field in the middle of nowhere in the alluvial plane at the river mouth of the Thames, Threefold Architects designed its administrative wing as a dream-come-true of urbanity and communication within walking distance. Two levels with densely packed, personalized office workplaces are accompanied by a connecting volume — a...
Office Topography in Dartford
Issue
02/2015 DETAIL inside
Source
DETAIL
Task
Conversion / Refurbishment
Location
United Kingdom, Dartford
Architecture
Threefold Architects

© Charles Hosea

© Charles Hosea