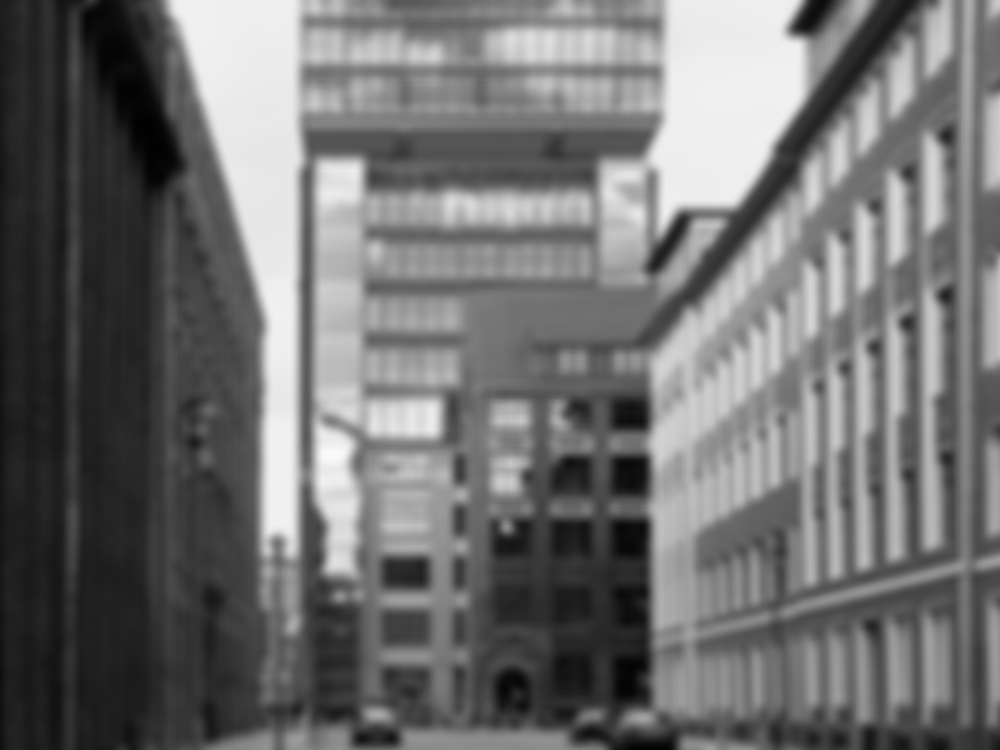With the rehabilitation of this former works site, a new development has been created on one of the largest derelict industrial areas in Berlin. “Oberbaum City”, as it is known, comprises offices, housing and commercial properties. The existing listed buildings erected between 1903 and 1908 were initially used by the Osram company and later by the East German Narva light-bulb...
Office Tower in Berlin
Issue
07/2000 Refurbishment
Source
DETAIL
Task
Conversion / Refurbishment, Expansion / Roof Extension
Location
Germany, Berlin
Year of construction
1903
Year of refurbishment
2000
Architecture
Schweger + Partner

© Bernhard Kroll

© Bernhard Kroll