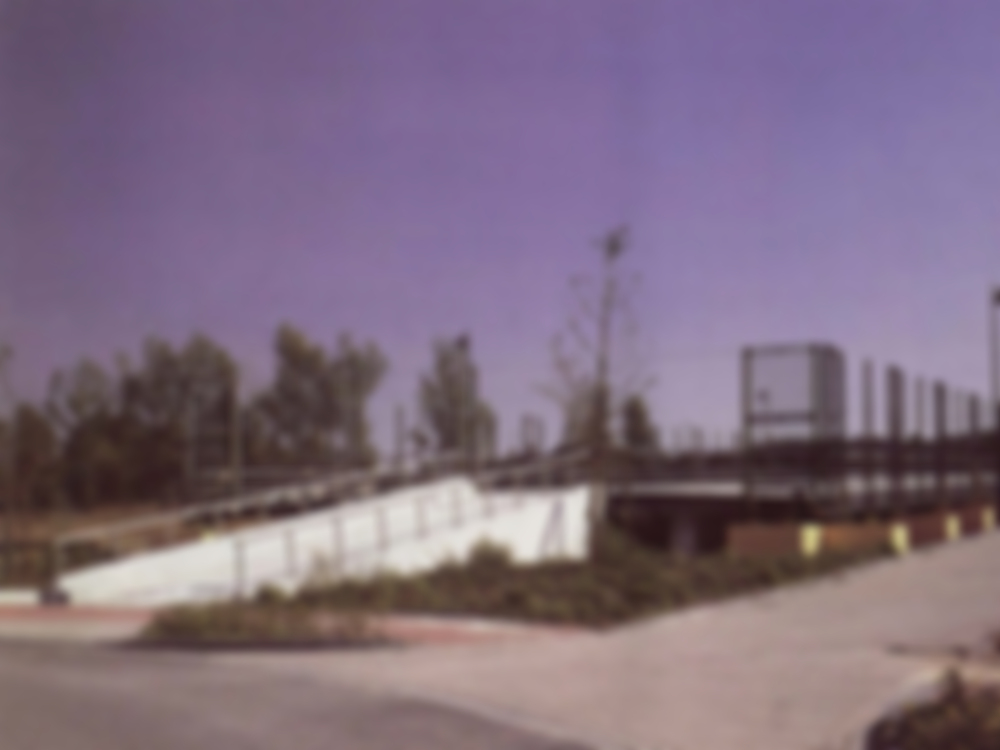A monolithic concrete slab follows the topography of the site with a slope of approximately 4 per cent over a length of 127.40 metres. This and the curved cross-section of the deck ensure a quick run-off of rainwater to peripheral gutters, from where it is used to water 40 planting boxes along the sides. Above these boxes are tall trellis...
Parking Block in Paderborn
Issue
04/1994 Flat Roof Constructions
Source
DETAIL
Task
New construction
Location
Germany, Padernbord
Architecture
Roland Dorn, Eva Matern

© Lukas Roth

© Lukas Roth