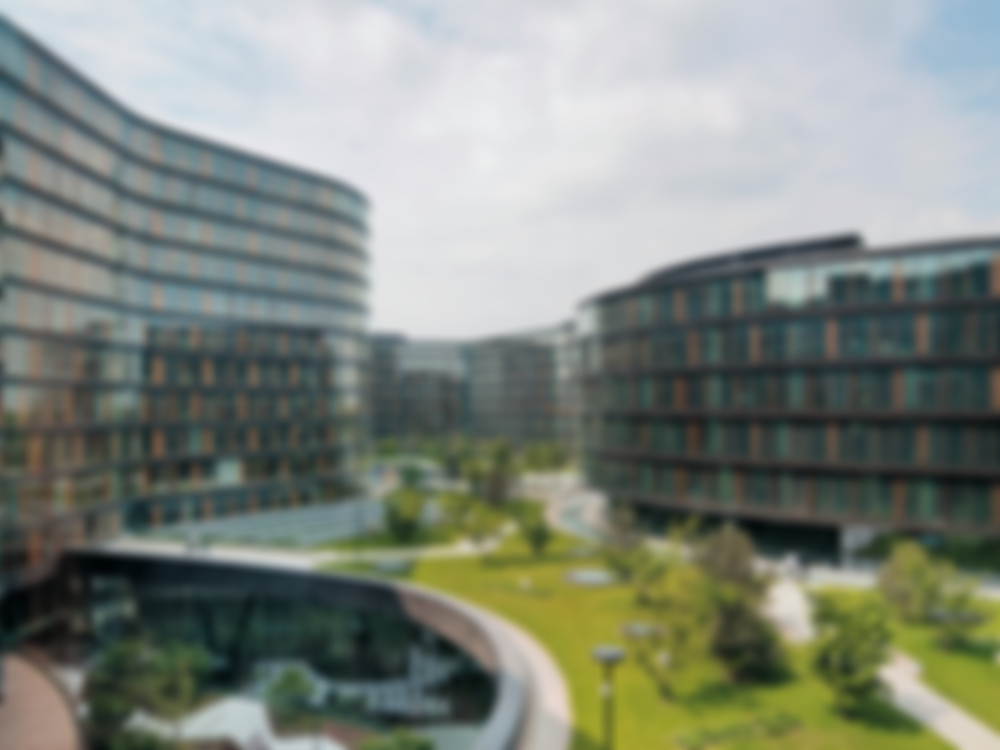Rarely are the headquarters of a bank such a clear expression of urban life and identity as the new development for the Erste group near Vienna’s main station. With their design for a transparent ensemble that would form a unifying element in the city, the architects Marta Schreieck and Dieter Henke won the European competition for this project. In the...
Process: Erste Campus Headquarters in Vienna
Issue
09/2016 Office Buildings
Source
DETAIL
Task
New construction
Location
Austria, Vienna
Year of construction
2015
Architecture
Henke Schreieck Architekten

© Werner Huthmacher

© Werner Huthmacher