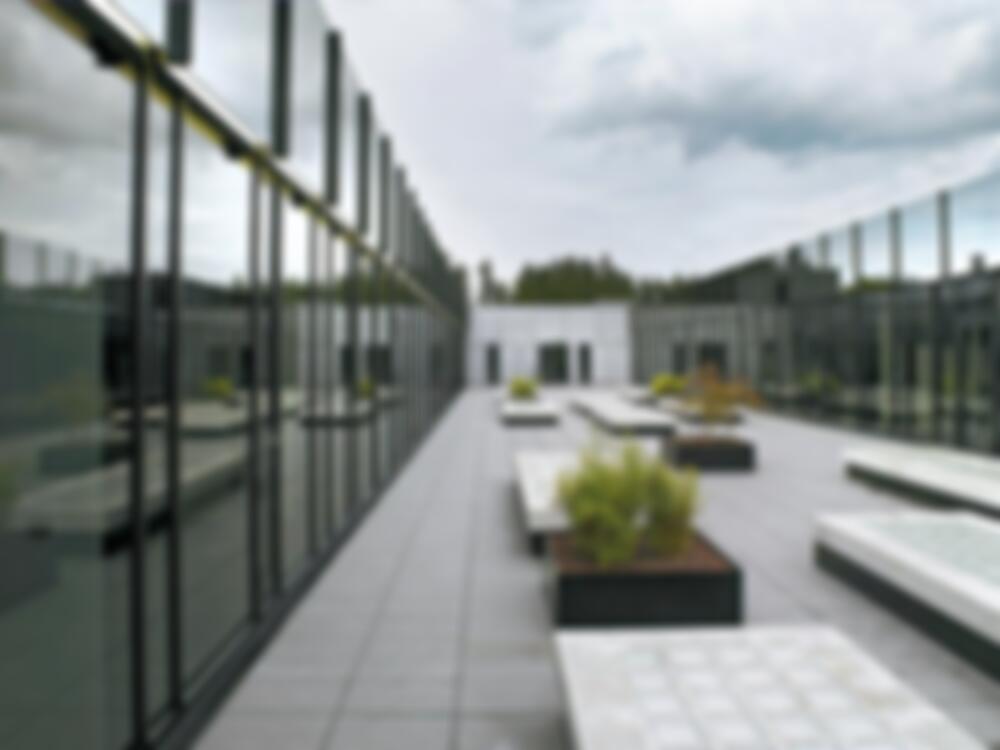In most factories production and administration are separate, but here offices and R&D space were simply placed on top of the production hall. For reasons of speed, precast concrete was chosen for both primary frame and facade. Exposed columns, beams and floor slabs, with their sharp corners and geometric forms, articulate the space in the production hall. Inside and out,...
Production and Administration Building in Freiburg
Issue
01-02/2008 Concrete Construction
Source
DETAIL
Task
New construction
Location
Germany, Freiburg
Architecture
Barkow Leibinger

© David Franck

© David Franck