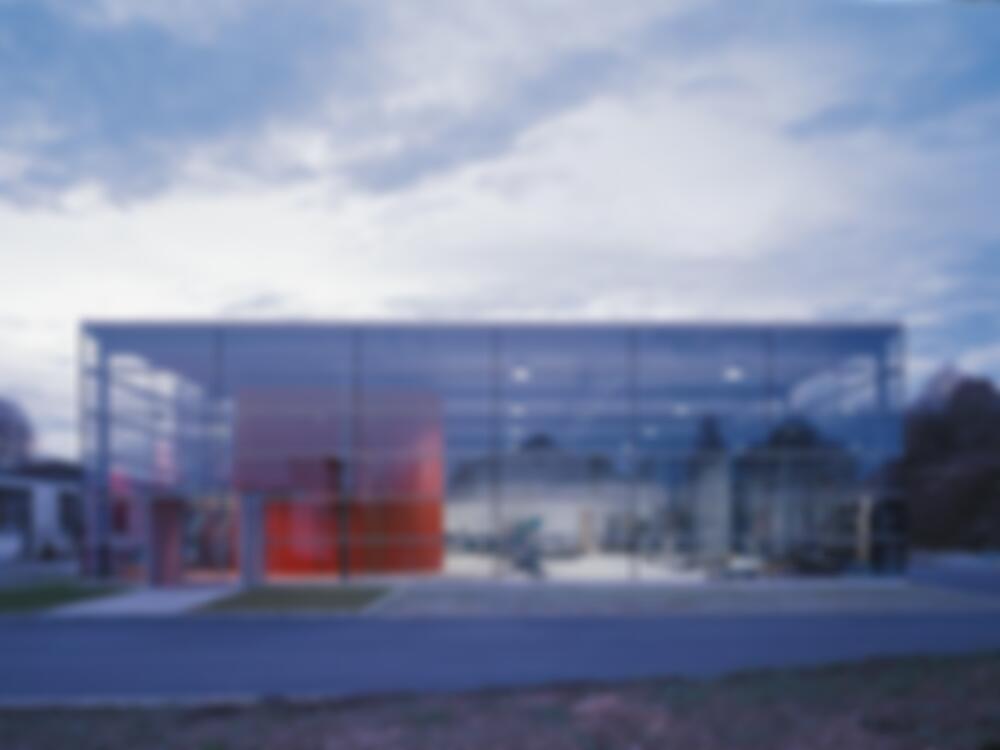The new production hall on the outskirts of Hettenhausen was intended to show what the company does – manufacturing and assembling glass façades, metal construction and interior finishing – while allowing the clients to construct as much as possible themselves. Hence the architect designed a two-storey, flat-roofed hall using steel skeleton-frame construction with a rein-forced concrete core. A double reinforced...
Production Hall in Hettenshausen
Issue
11/2004 Approaches, Entrances, Foyers
Source
DETAIL
Task
New construction
Location
Germany, Hettenshausen
Architecture
Heilmaier, Peter

© Florian Holzherr

© Florian Holzherr