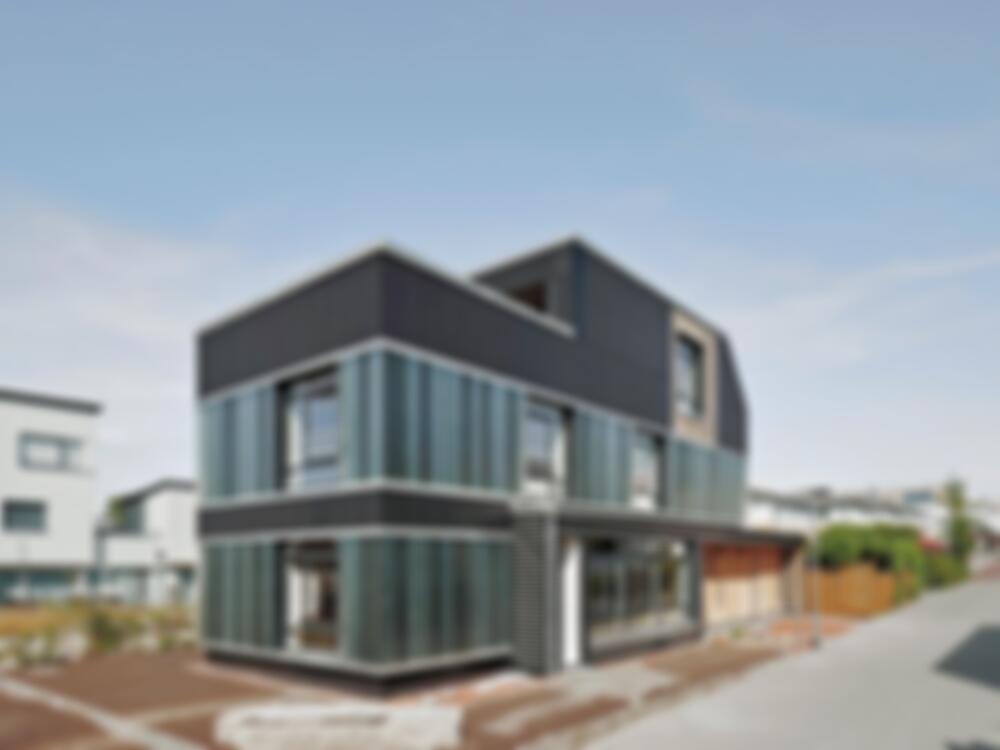The single family home in a new development in Hanover is a striking sight: Between the uniformly rendered neighbouring houses, the compact building volume surprises observers most of all due to its facade. It is structured into dark horizontal bands consisting of black fibre cement panels and profiled glass. The origin of these components the three-storey solid timber structure is...
Recycling House in Hanover
Issue
06/2021 Cradle to Cradle CO2 Neutral Plus Energy Low Tech Recycling
Author
Barbara Zettel
Task
New construction
Location
Germany, Hanover
Architecture
Cityförster architecture + urbanism

© Olaf Mahlstedt

© Olaf Mahlstedt