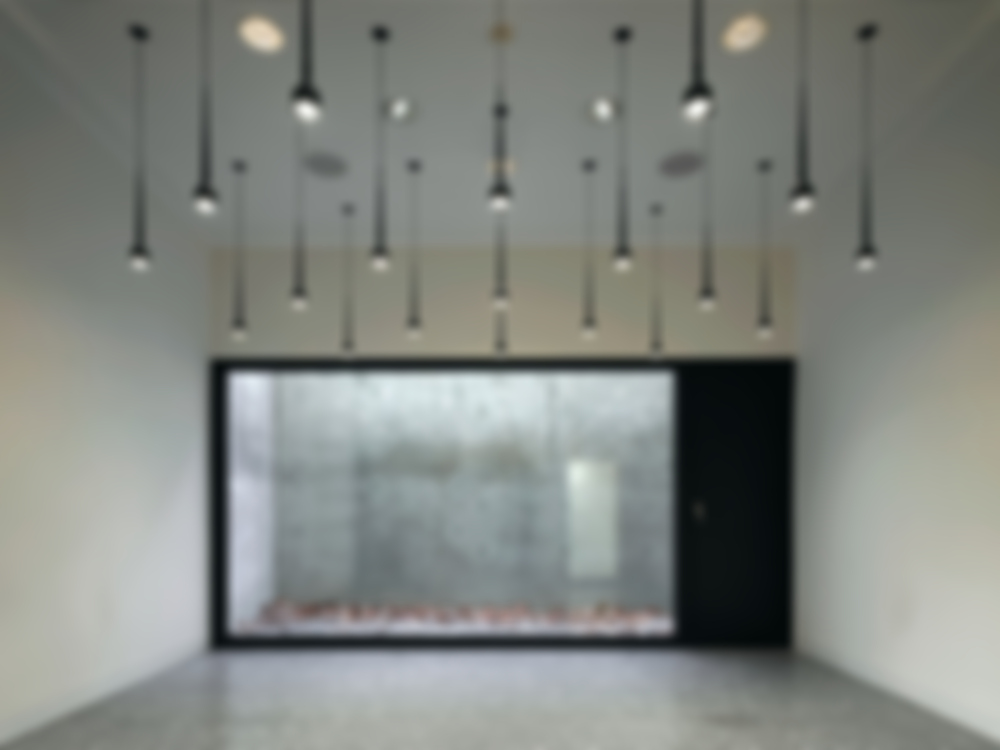Although the architecture and the urban situation of the former nursing home were still of convincing quality, after more than four decades of use, a comprehensive refurbishment had become necessary. Entering the foyer today, with its view over the Limmat Valley to Uetliberg, one has the impression of being in a meticulously designed spa hotel. The architects were concerned above...
Refurbishment of Bombach Care Centre in Zurich
Issue
09/2012 Housing for Seniors
Source
DETAIL
Task
Conversion / Refurbishment
Location
Switzerland, Zurich
Architecture
Niedermann Sigg Schwendener Architekten

© Roger Frei

© Roger Frei