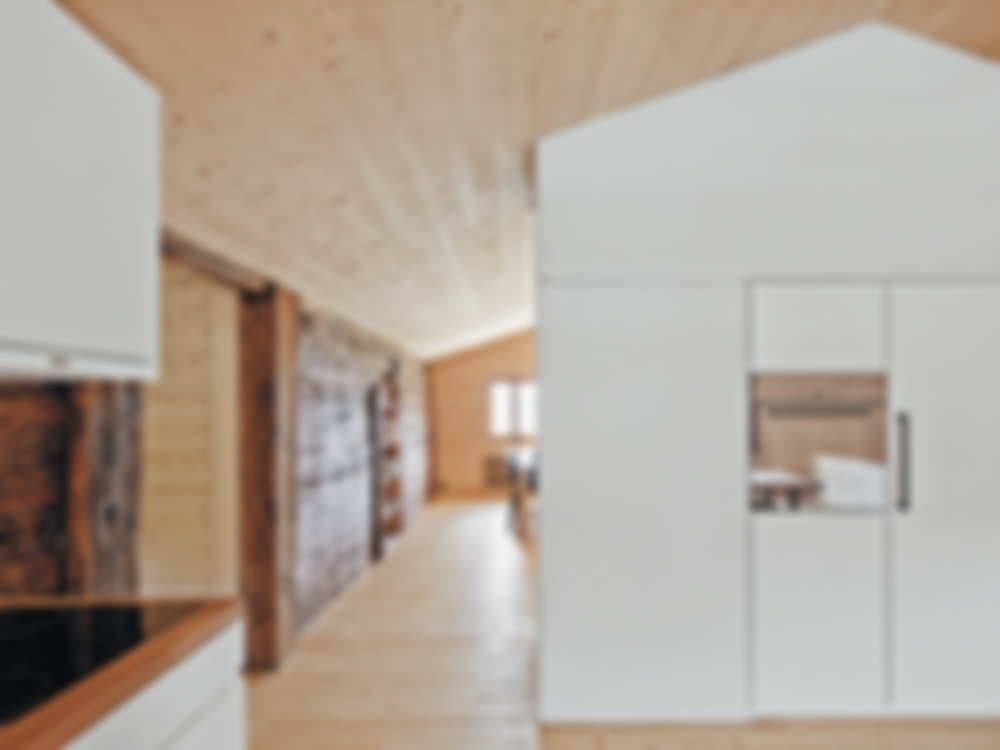Ernen is a small, idyllic Alpine village in the Swiss canton Wallis. The townscape is characterised to a great extent by traditional buildings; a considerable number of them date back 200 to 500 years. This three-storey residence is such a structure: it was erected in 1752 and is situated at the entrance to the village, right next to the cemetery....
Renovation of a Holiday Flat in Ernen
Issue
01-02/2016 Timber Construction
Author
Julia Liese
Source
DETAIL
Task
Conversion / Refurbishment
Location
Switzerland, Ernen
Architecture
Zimmer Schmidt Architekten

© Mark Niedermann

© Mark Niedermann