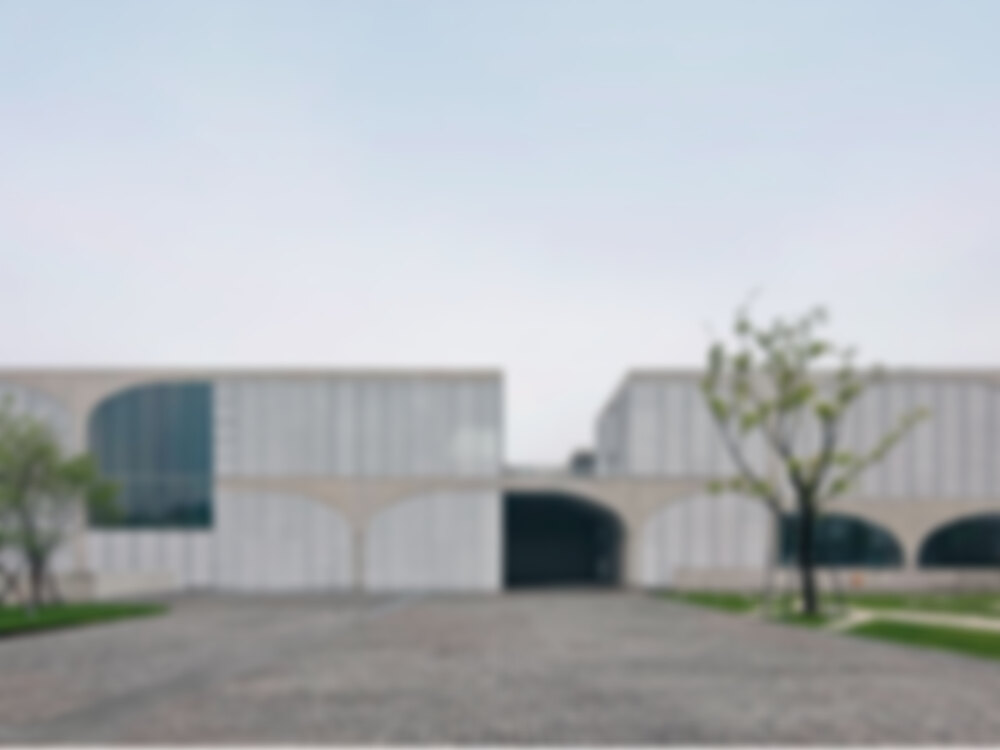Seen from the terrace of the Power Station of Art, a power plant converted to a museum for contemporary art, the grounds on which the world exposition was held in 2010 could give rise to disillusionment. The hosts claimed that the Expo Shanghai, as it was called at the time, would leave behind neither ruins nor wasteland. On the contrary,...
Report: Long Museum in Shanghai
Issue
11/2014 Roofs
Author
Hubertus Adam
Source
DETAIL
Task
New construction
Location
China, Shanghai
Year of construction
2014
Architecture
Atelier Deshaus

© Su Shengliang

© Su Shengliang