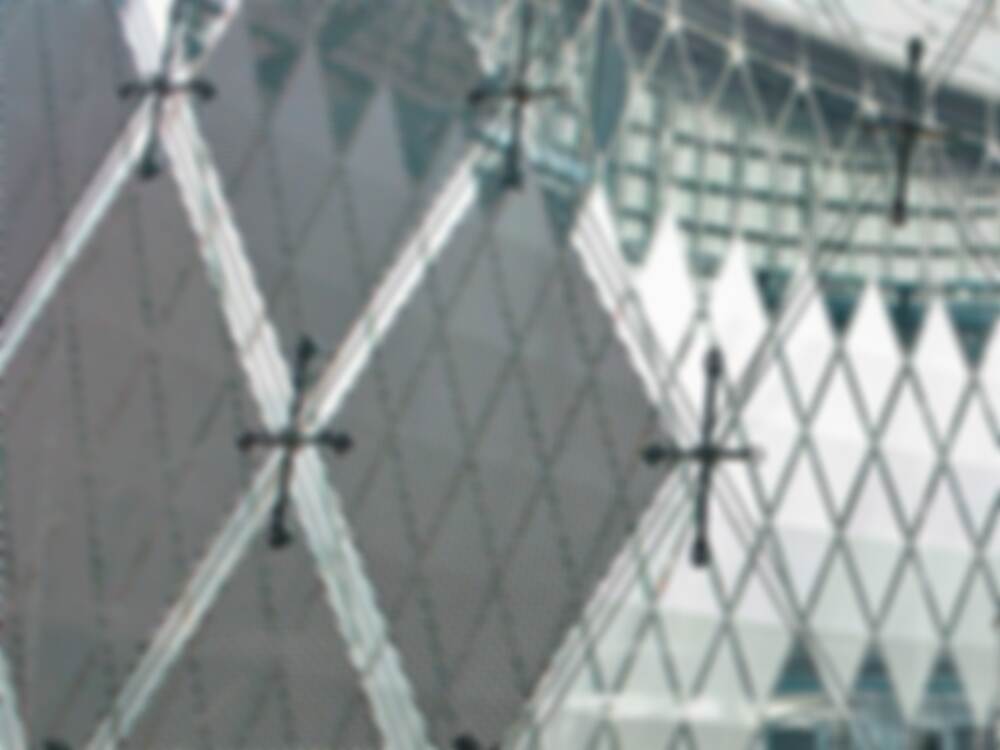In Lower Manhattan, just east of the World Trade Center site, nine subway lines converge, linked by a web of dark underground passageways. The network of tunnels, near Fulton Street and Broadway, has never been described as welcoming. But that’s about to change, with the completion of a transportation and retail hub known as the Fulton Center.
Report: The Sky Reflector of the Fulton Center in Manhattan
Issue
10/2014 Interiors and Lighting
Source
DETAIL
Task
New construction
Location
United States of America, New York
Year of construction
2014
Architecture
James Carpenter Design Associates

© Patrick Cashin

© Patrick Cashin