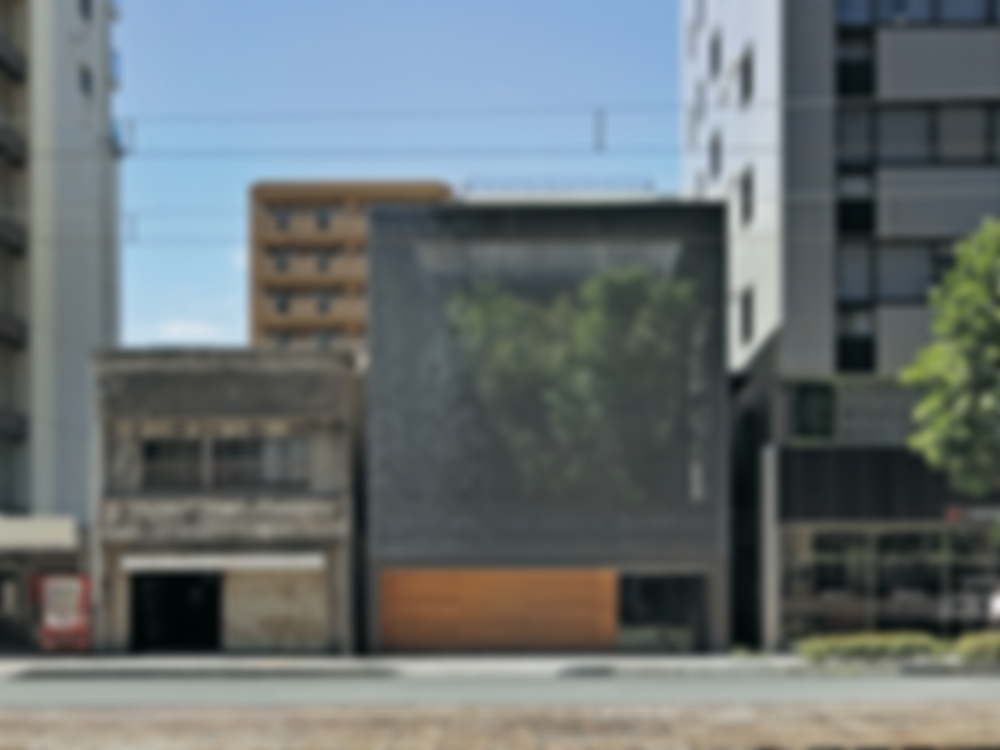Hiroshima’s centre straddles the delta of the Ōta River, and this three-storey townhouse is located near one of its many regulated distributaries. The busy street the residence inhabits is host to buildings of widely diverging heights. It intersects nearby with Heiwa Ōdōri, or Peace Boulevard, which leads directly to Kenzō Tange’s Peace Center and Memorial Park. The ground floor consists...
Residence in Hiroshima
Issue
01-02/2013 Transparent and Translucent
Source
DETAIL
Task
New construction
Location
Japan, Hiroshima
Year of construction
2012
Architecture
Hiroshi Nakamura & NAP

© Koji Fuji / Nacasa & Partners

© Koji Fuji / Nacasa & Partners