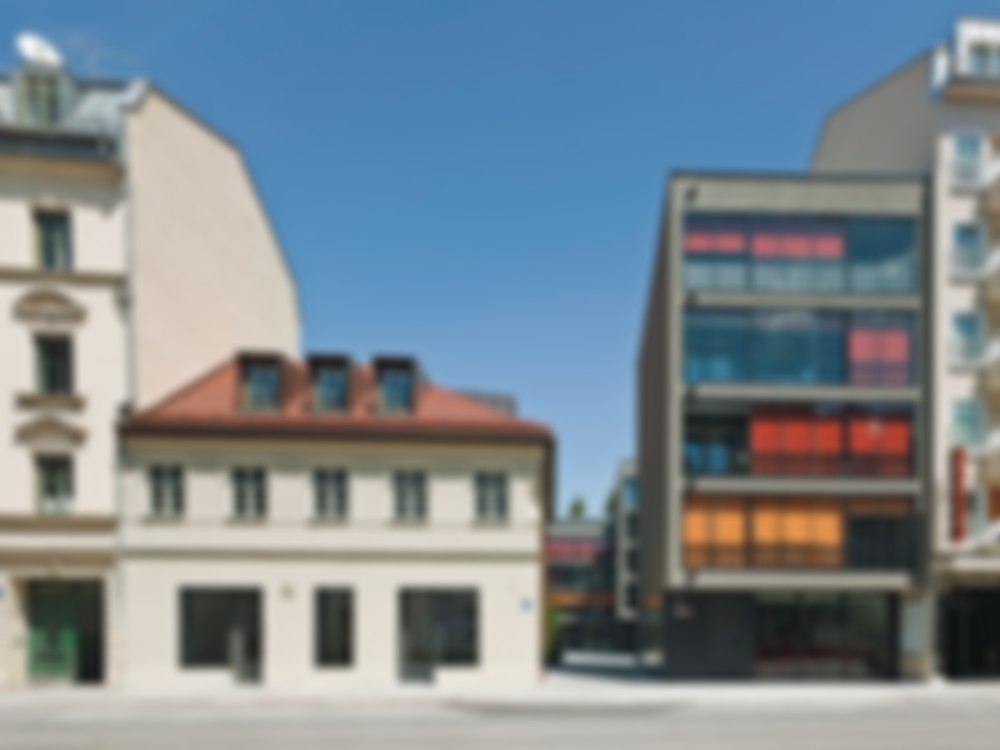"Within the scope of an urban renewal project, a narrow site extends the entire width of a city block dating to the Gründerzeit period, thereby connecting two parallel streets. The perimeter block development previously had gaps at this spot, and garages obstructed what had once been a path between Rosenheimer Strasse and Lothringer Strasse. The architect’s concept involved restructuring the...
Residential Complex in Munich
Issue
01-02/2011 Glass Construction
Source
DETAIL
Task
New construction
Location
Germany, Munich
Year of construction
2009
Architecture
Meck Architekten

© Michael Heinrich

© Michael Heinrich