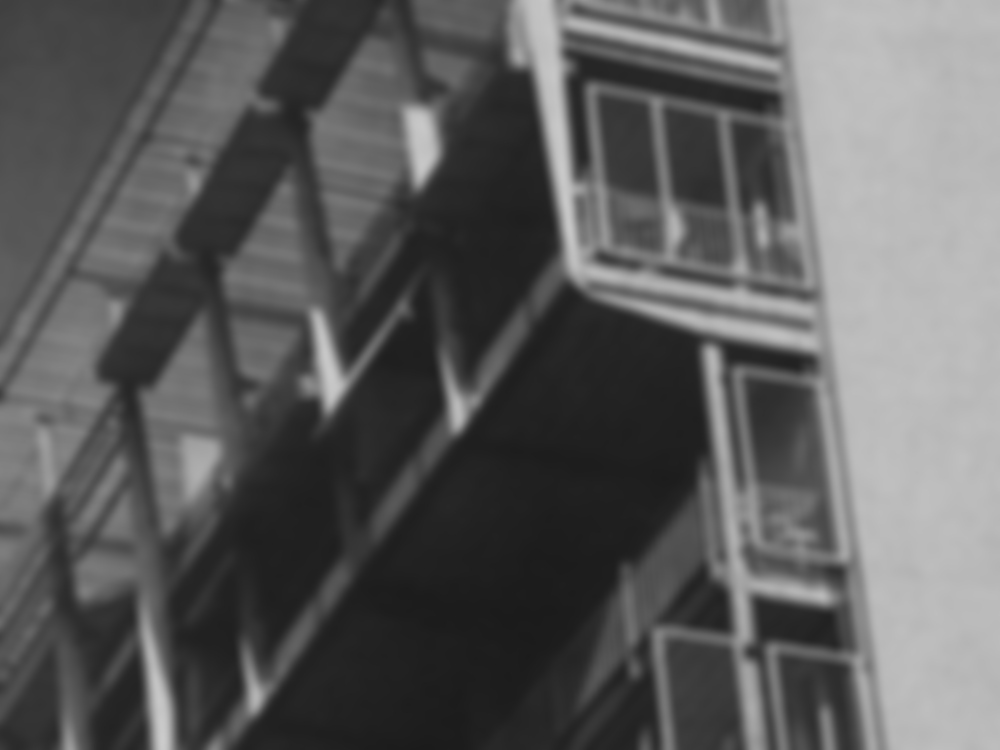The Architect's Report on the Construction of the Residential Development: The architectural concept for Ruopigen 's centre is deeply rooted in the urban planning concept for the entire quarter. Up to and including the ground floor the houses in this centre are constructed of in-situ concrete, whereas the upper storeys and facade members are predominantly made of prefabricated concrete members.
Residential Development
Issue
06/1988 DETAIL 06/1988
Source
DETAIL
Task
New construction
Location
Switzerland, Ruopigen-Littau
Architecture
D. Schnebli, T. Ammann

© E. Huber

© E. Huber