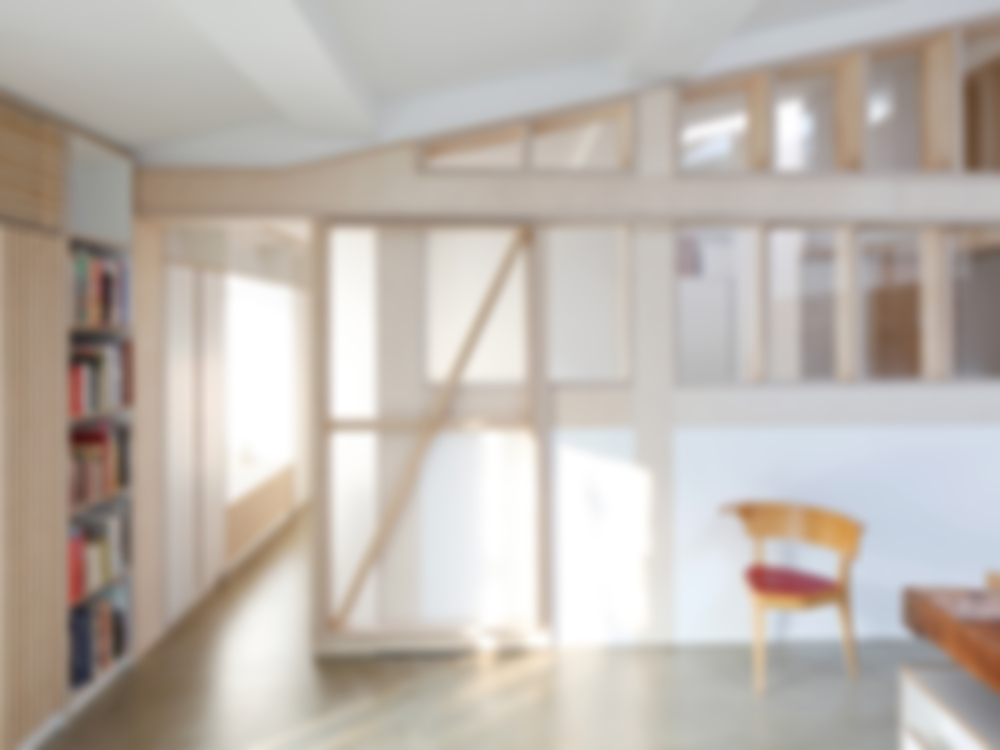Living and working beneath the same roof requires organizing the logistics of both within a given space. A generously designed floor plan can, however, become a problem of “zoning”. To spatially and acoustically disentangle such diverging areas of everyday life was the request of the owner of a residential studio. The space is located on the topmost floor of a...
Residential Studio in Hamburg
Issue
02/2015 DETAIL inside
Source
DETAIL
Task
Conversion / Refurbishment
Location
Germany, Hamburg
Architecture
studio andree weissert

© Nikolaus Türk/on3studio.com

© Nikolaus Türk/on3studio.com