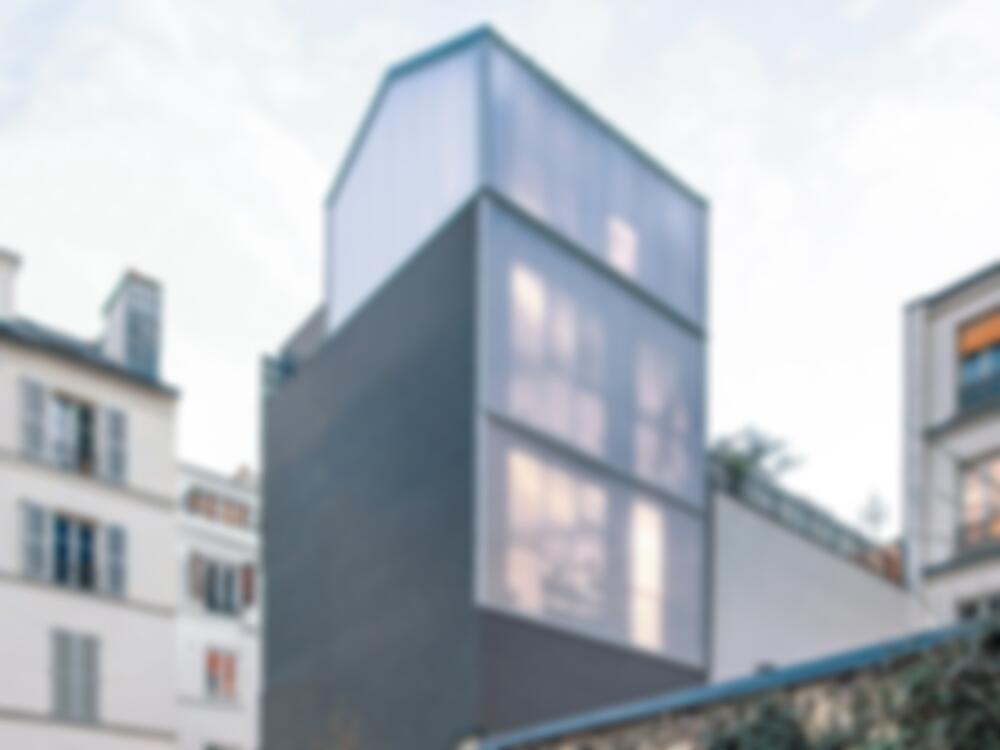When the clients bought a run-down two-storey house in a backyard in Paris it was initially uncertain whether a conversion or additional storeys would have any prospect of approval at all. But given the tight housing market in Paris they were willing to accept this risk. To create the space required by the four-person family the architect team proposed extending...
Residential Tower in Paris
Issue
12/2023 Increasing Density
Author
Julia Liese
Source
DETAIL
Task
Expansion / Roof Extension
Location
France, Paris
Year of refurbishment
2020
Architecture
Java architecture

© Caroline Dethier

© Caroline Dethier