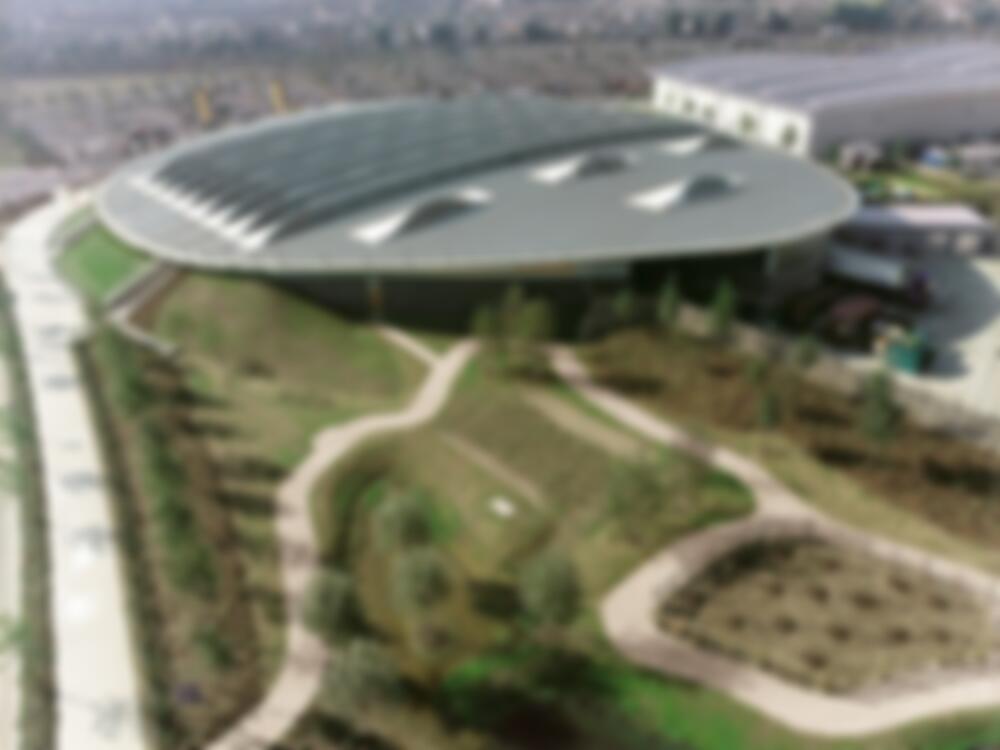Not far from the Millennium Dome in Greenwich, London, Sainsbury’s new “green” supermarket has opened its doors – conceived as a model ecological scheme for the second-largest trading concern in Britain. A fifth of the area designated for fresh produce is reserved for biologically cultivated wares. Thanks to the overall architectural concept, the energy needs for the present scheme are...
Sainsbury’s Supermarket in Greenwich
Issue
03/2004 Shops and Retailing
Source
DETAIL
Task
New construction
Location
United Kingdom, London
Year of construction
1999
Architecture
Chetwood Associates

© Richard Glover

© Richard Glover