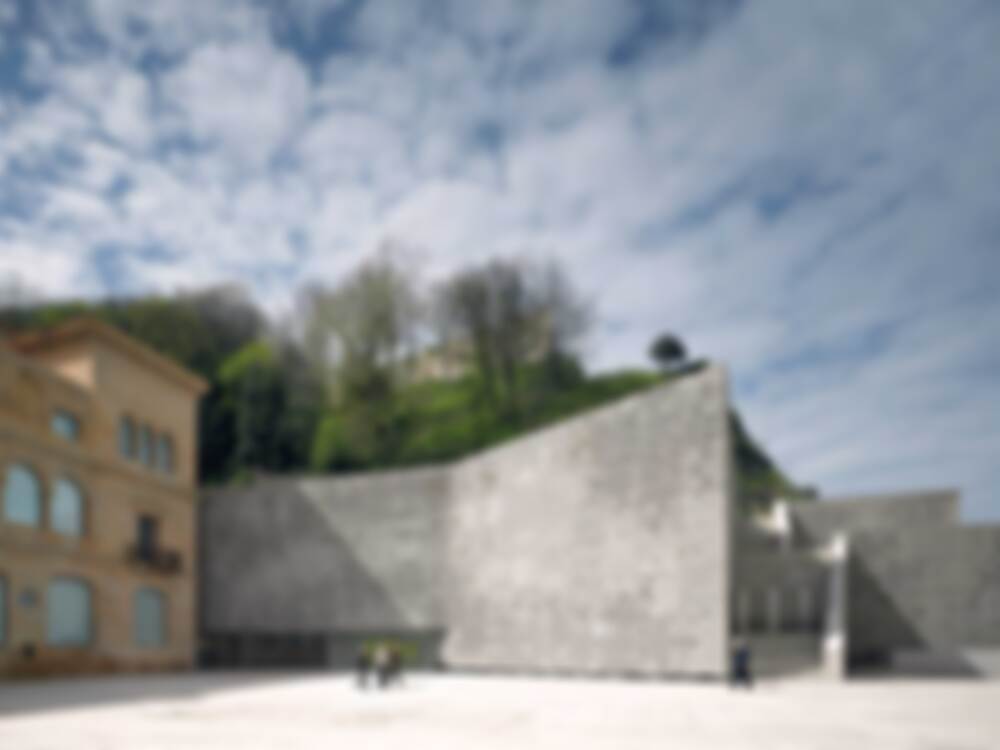At the foot of Monte Urgull, which closes the bay of San Sebastian to the north, stands the San Telmo Museum. Set between the densely developed old city and the lush green hill, the museum extension accentuates this boundary, while at the same time mediating between the urban realm and the natural environment. The shimmering, linear metallic structure, which fans...
San Telmo-Museum in San Sebastián
Issue
12/2011 Architecture and Landscape
Source
DETAIL
Task
New construction, Expansion / Roof Extension
Location
Spain, San Sebastián
Year of construction
2011
Architecture
nieto sobejano Arquitectos

© Roland Halbe

© Roland Halbe