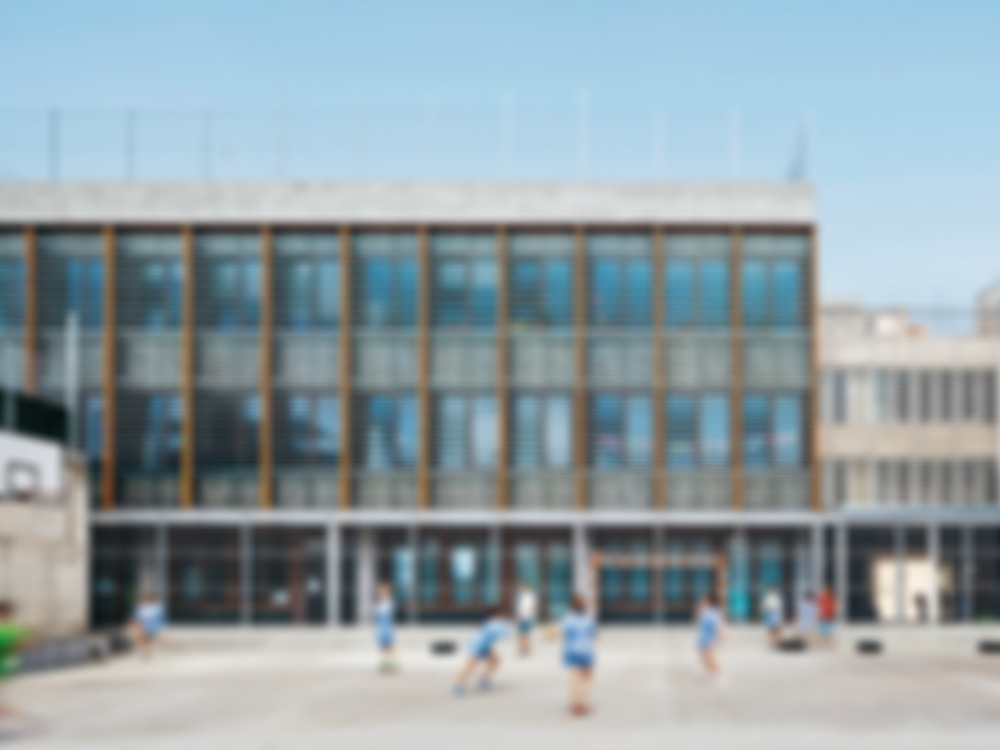The school complex in the Catalonian town of Sabadell was not on the historic registry, yet it possessed a certain charm, and the architects wanted to include it in their renovation. That explains why they kept and refurbished a major portion of the grade school, which dates to 1959 and has cap vaults and exposed brickwork on the side facing...
School Building in Sabadell
Issue
01-02/2017 Refurbishment, Conversion
Author
Sabine Drey
Source
DETAIL
Task
Conversion / Refurbishment
Location
Spain, Sabadell
Architecture
H Arquitectes

© Adrià Goula

© Adrià Goula