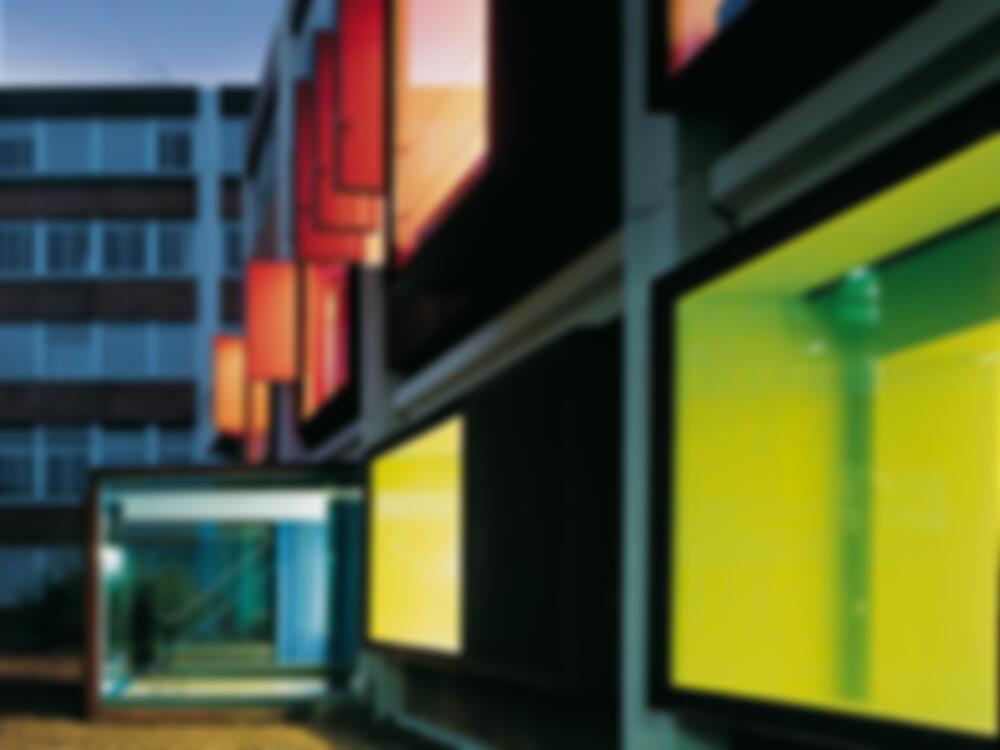In the conversion of this former university library building in St Denis, cost constraints necessitated the retention of the load-bearing structure, which consists of concrete coffered floors and precast concrete columns. To improve the sound insulation, the floor construction was increased in thickness, acoustic slabs were added to the plasterboard linings and suspended soffits, and the main rooms were separated...
School of Art in Paris
Issue
06/2001 Refurbishment
Source
DETAIL
Task
Conversion / Refurbishment, Expansion / Roof Extension
Location
France, Saint-Denis
Year of construction
2000
Architecture
Jaques Moussafir und Bernard Dufournet

© Georges Fessy

© Georges Fessy